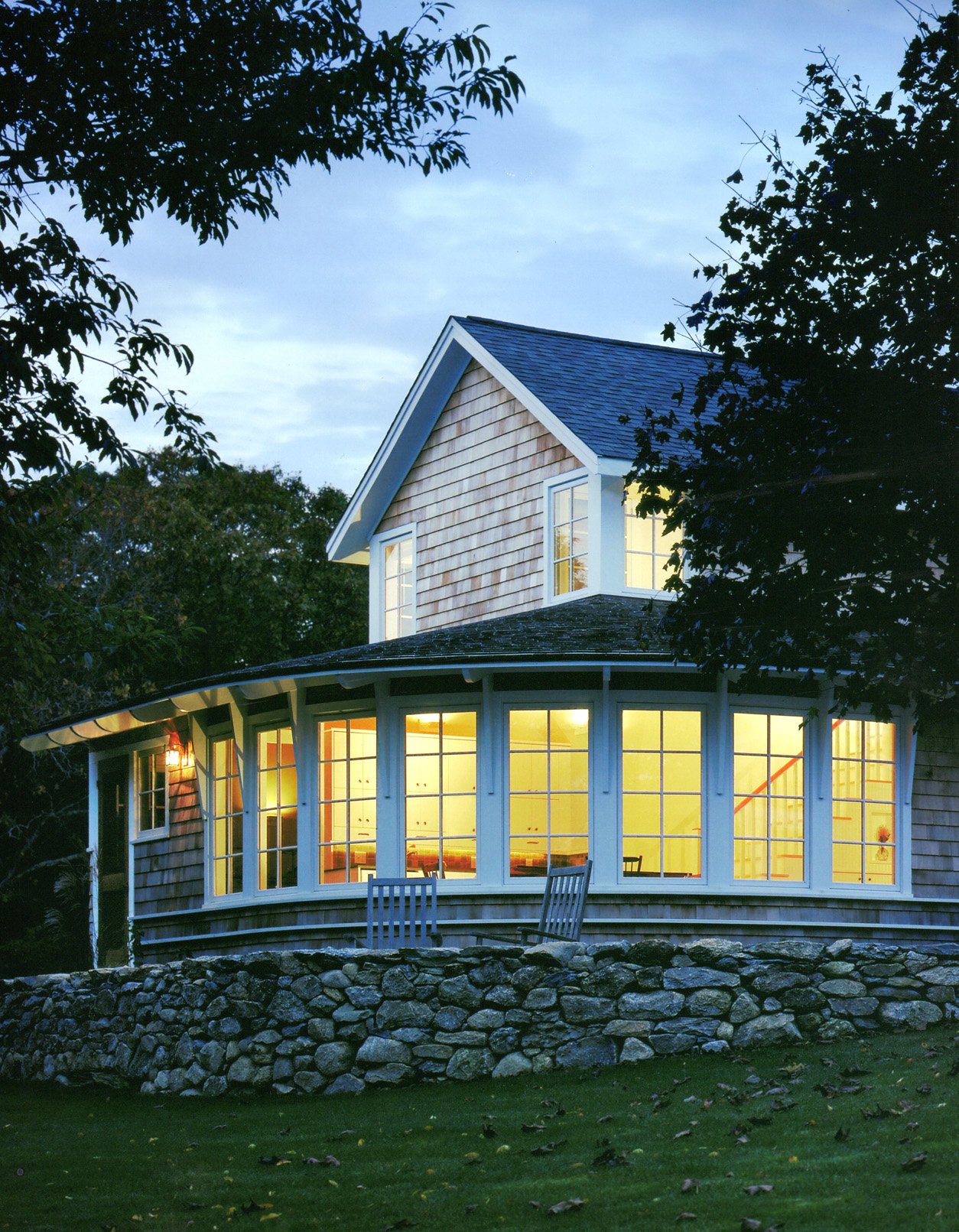BRIDGE HOUSE AND GUESTHOUSE




On the east branch of the WestportRiver, the clients requested a guesthouse to accommodate an increasing number of family and guests for spring/summer/fall weekends. The objective was to provide a living/dining/cooking space, four bedrooms and two and a half baths, all in 1300 sf.
The guesthouse is positioned on the site to steal views of the river’s shoreline through a tree grove. The crescent of the river’s edge was the inspiration behind the form of the gathering space. The exuberant sweep of the living space contrasts with the simple form of the bunkhouse, which stacks pairs of bedrooms and central baths on two floors.
This efficient composition is the datum for the more expressive living area, where exposed fir rafters radiate from the post and beam frame at the stairwell. In contrast to the rounded roof and ceiling forms, interior detailing is minimal, squared and crisp.
Published: Cover “Houses” issue of Fine Homebuilding 2009
Gale Goff, Estes/Twombly Architects, Newport, RI
Highland Builders, Tiverton, RI
Martha Moore LA, Tiverton, RI, Landscape Architect
Warren Jagger Photography, Providence, RI


