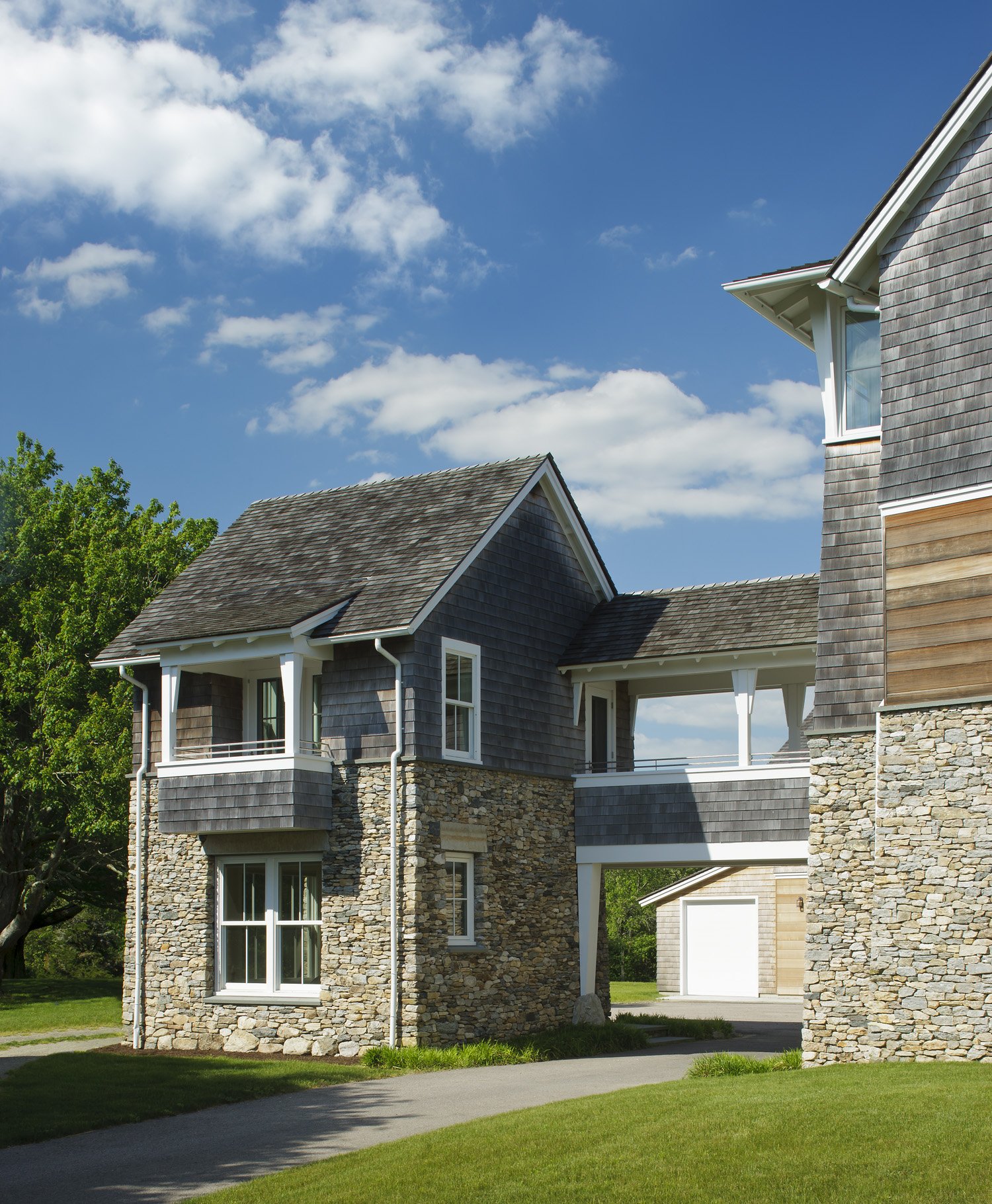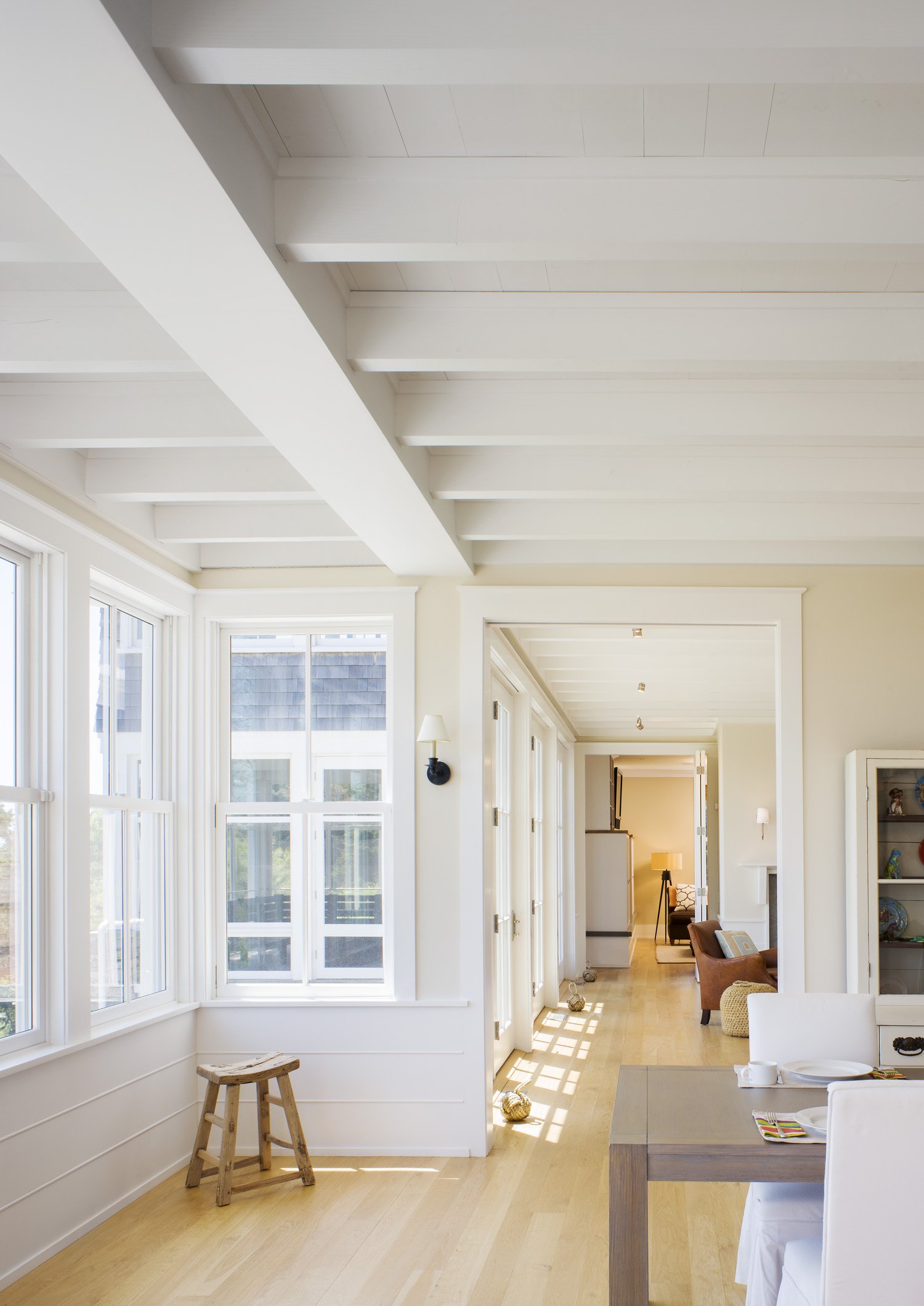THREE ISLAND VIEW




















Having outgrown the original 1950’s house, the owners wanted a summer haven for family and guests that fit into the landscape of the community, but had current influences for a modern family. The entry level is approached under a bridge which connects the “gatehouse” guest suites with the main house. The living floor sits atop the ridge of the hillside with panoramic views out to Block and Fisher’s Islands and the tip of Montauk. The four sons occupy identical bedrooms at the 2nd floor, identified by the four dormers and the parents are afforded the premium views from the suite above the screen porch. The 3 story height on the backside is mitigated by the varied use of different sidings: stone base, t&g cedar and Alaskan yellow shingles.
The main living floor is both open and divided by a series of large glass rolling doors between rooms. The south wall has multiple pairs of 9′ high french doors. Since the main spine is only one room deep, the winter sun fills the entire living space. The fir second floor beams above the main floor have been left exposed to view. Each space is detailed with variations of layered trim and either stacked baseboard or routed wainscotting.
Estes/Twombly Architects
Gale Goff Architect, Newport, RI
Highland Builders, Tiverton, RI
Stephen Stimson & Associates, Cambridge/Falmouth, MA, Landscape Architect
Kate Jackson Interiors, Pawtucket, RI
Warren Jagger, Providence, RI, Photographer


