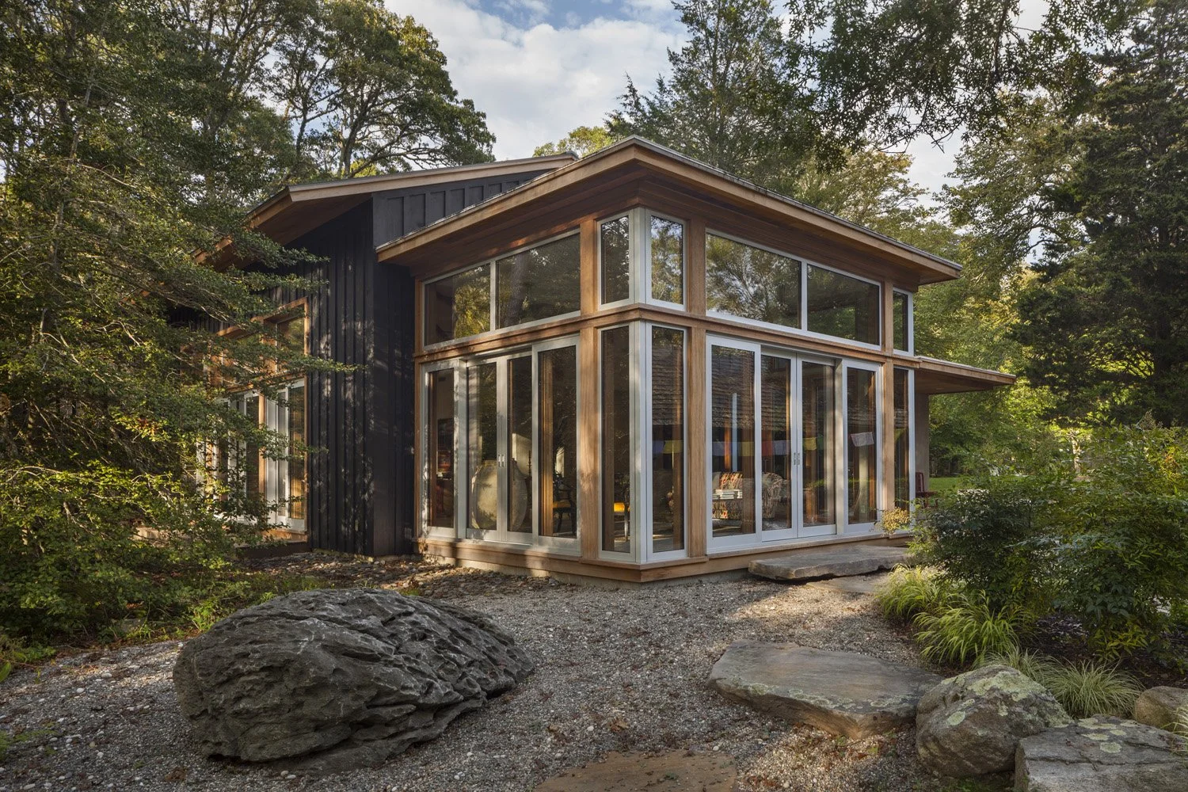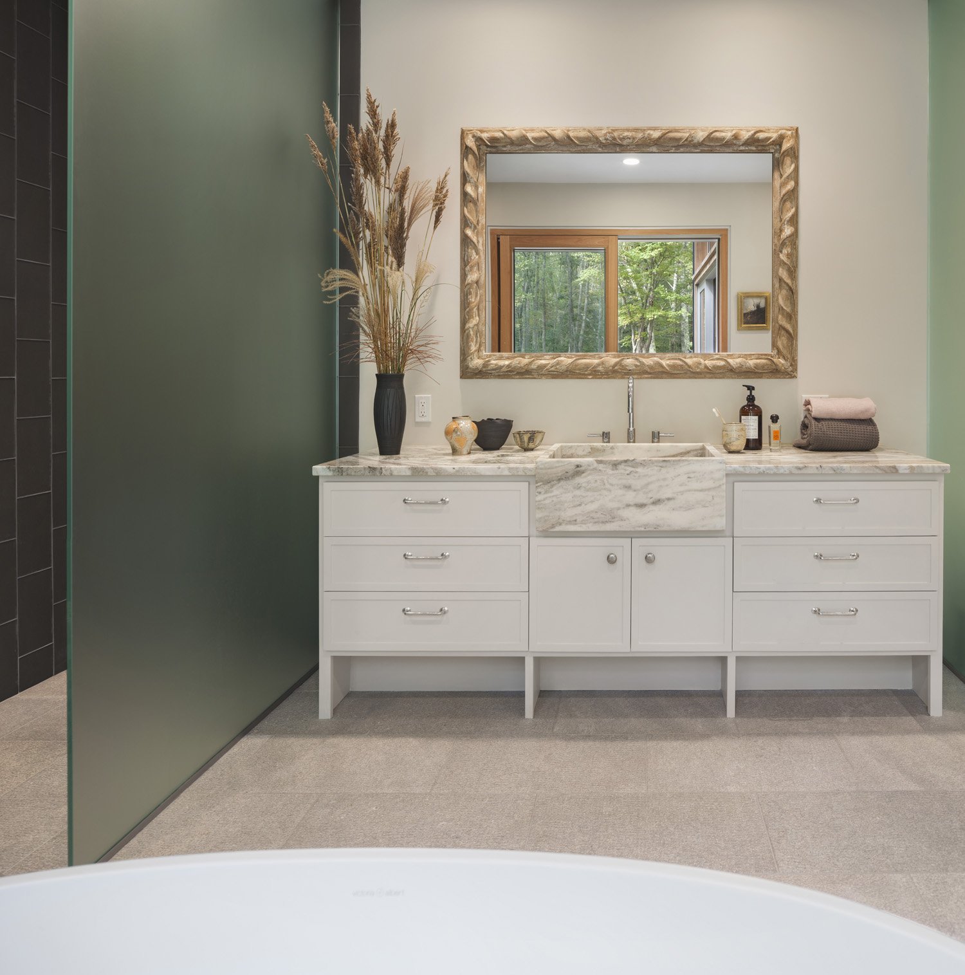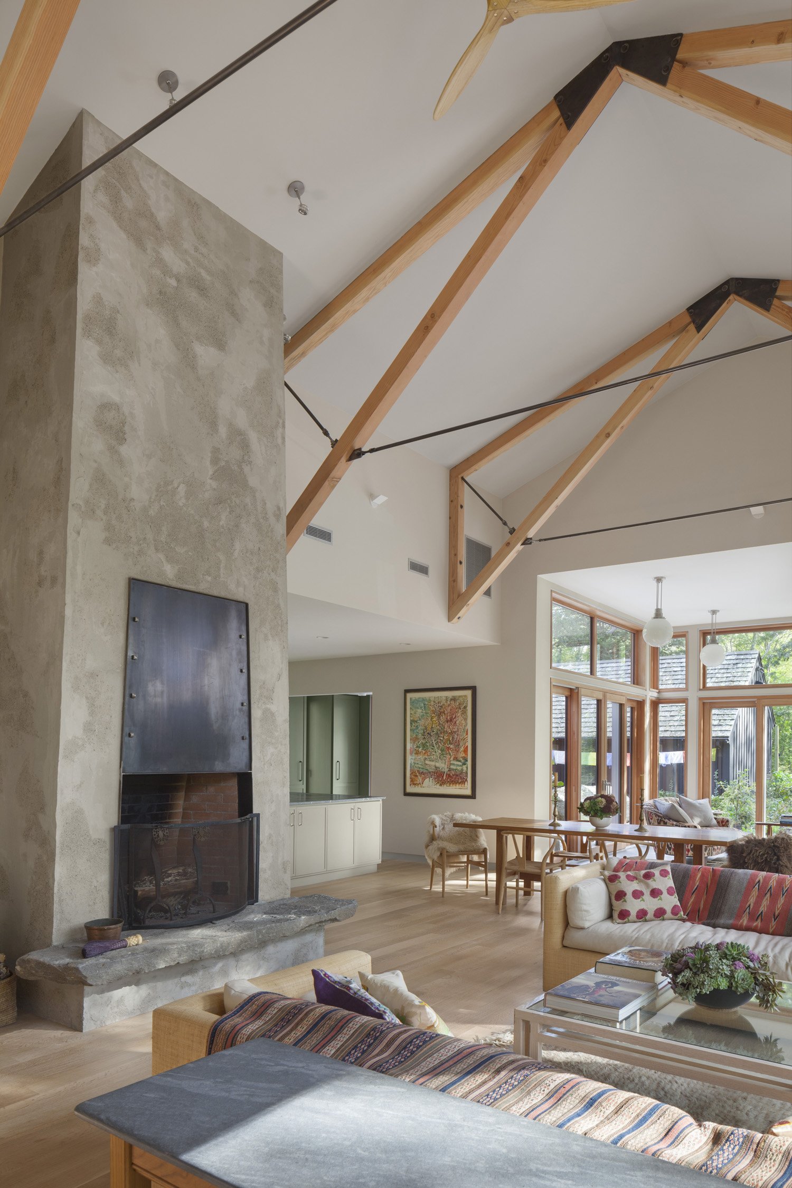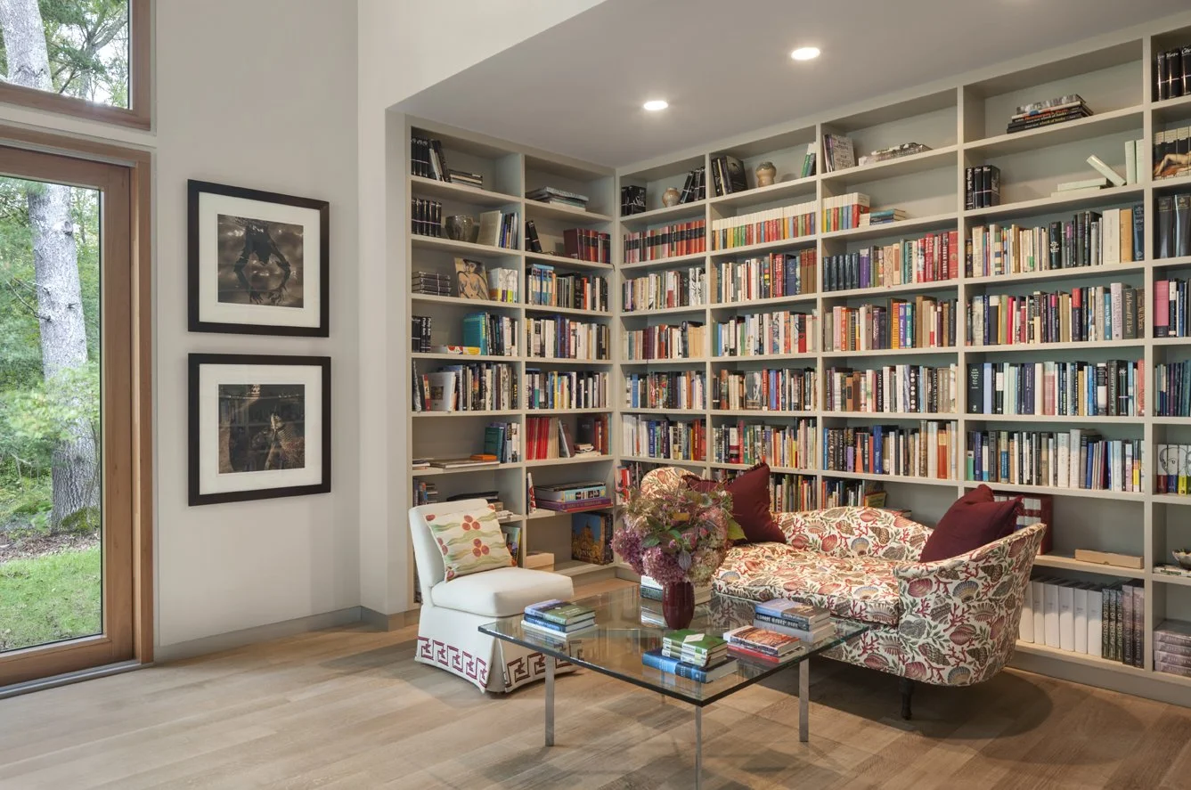WOODLAND RETREAT



















The Recipe: A writer’s vision mixed with some architectural creativity, add in fine aged craftsmanship and you have a writer’s retreat fashioned from the existing RV barn on the back of this woodland cabin property. The sheer volume of this simple board and batten structure was the perfect stage set for intimate moments and grand expressions of space. Two new additions, one major, the other minor, create both a sense of entry and engagement with the garden. The custom fir and steel trusses emphasize the height and visually delineate the activity spaces within. The steel detailed stucco chimney and schist hearth grounds the space and adds an internal focus. The monumental openings strategically pierce the exterior walls for intended views into the wooded landscape. The sunroom with glass corners and glass sliding doors can almost transform to a screen porch in season, blurring the distinction between the inside and outside worlds. Interior detailing employs the use of voids and reveals, instead of the addition of typical moldings.
Awarded: Bronze for Renovation in RI Monthly Design Awards 2018
Gale Goff Architect, Little Compton, RI
Dennis Talbot Construction, Adamsville, RI, Builder
Anthony Crisafulli, Boston, MA, Photographer


