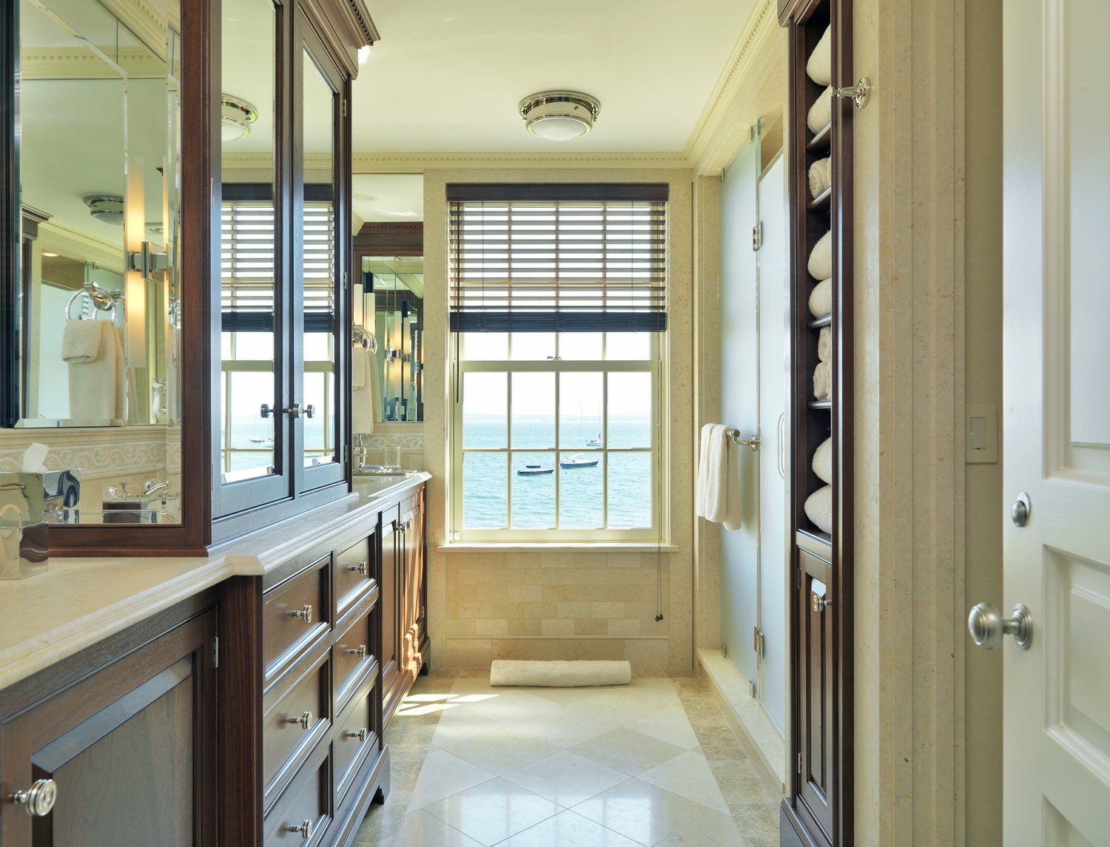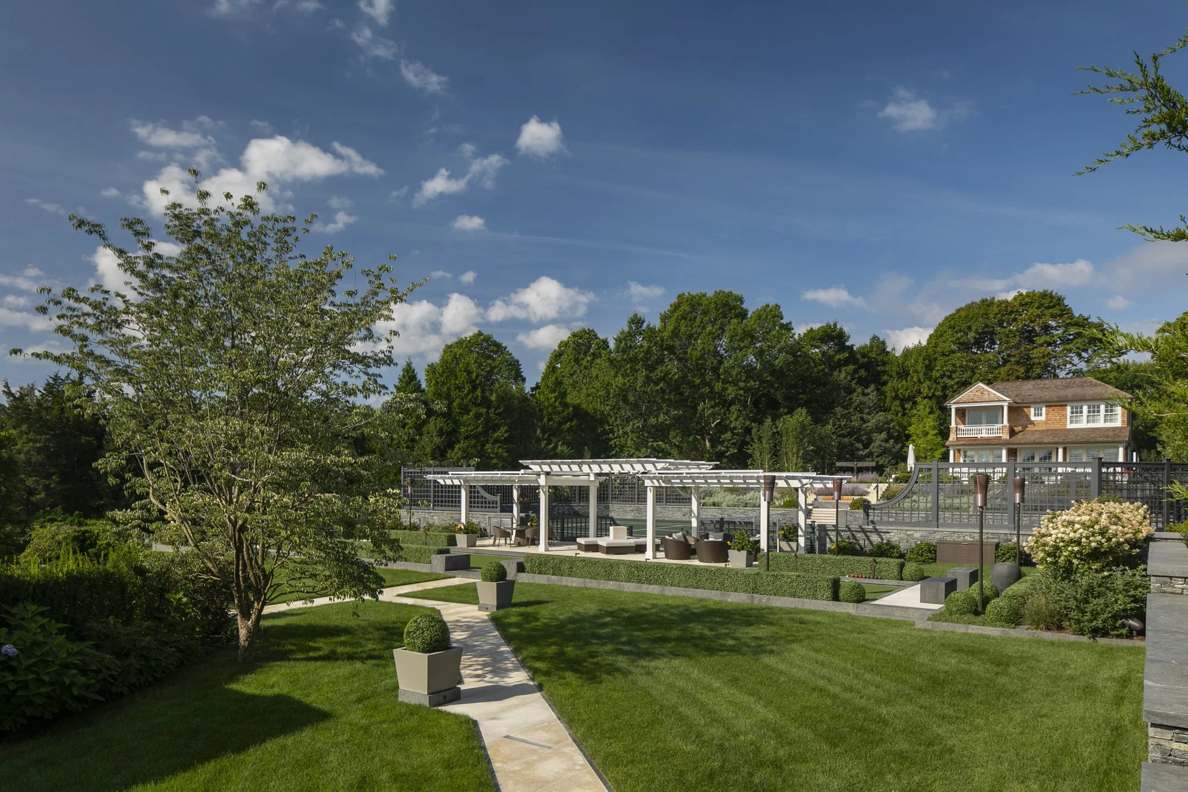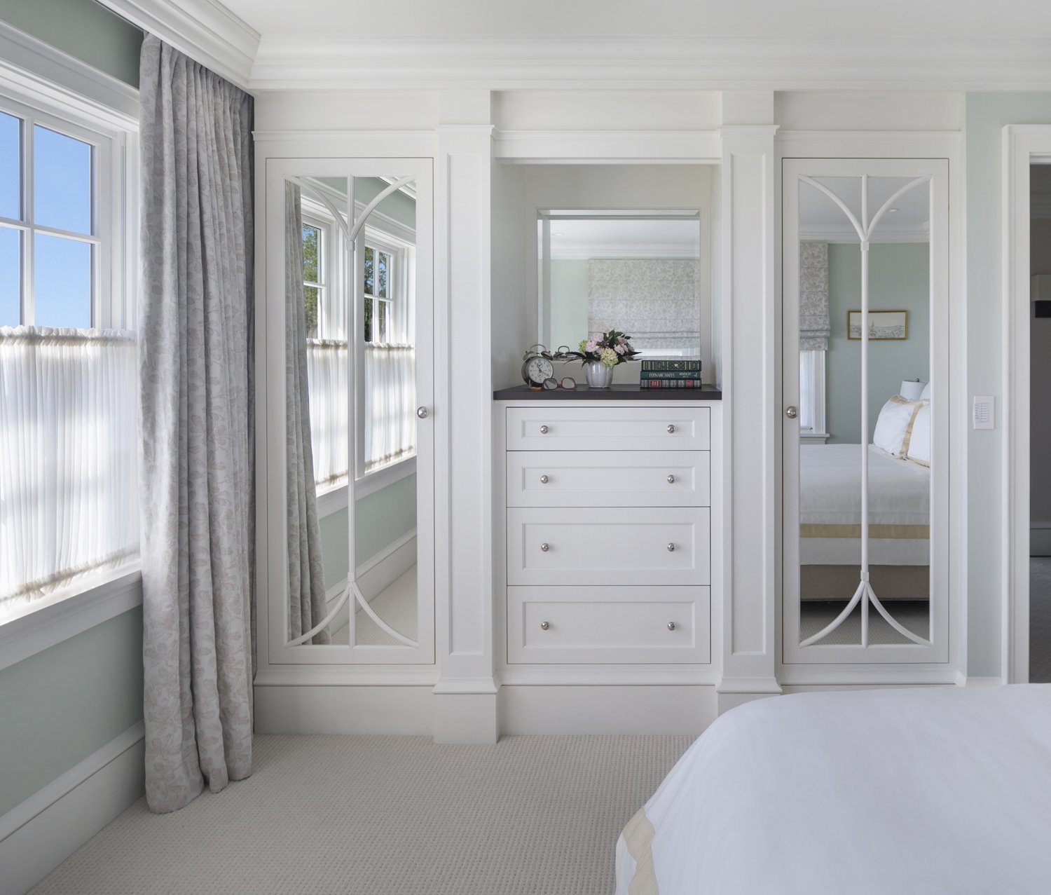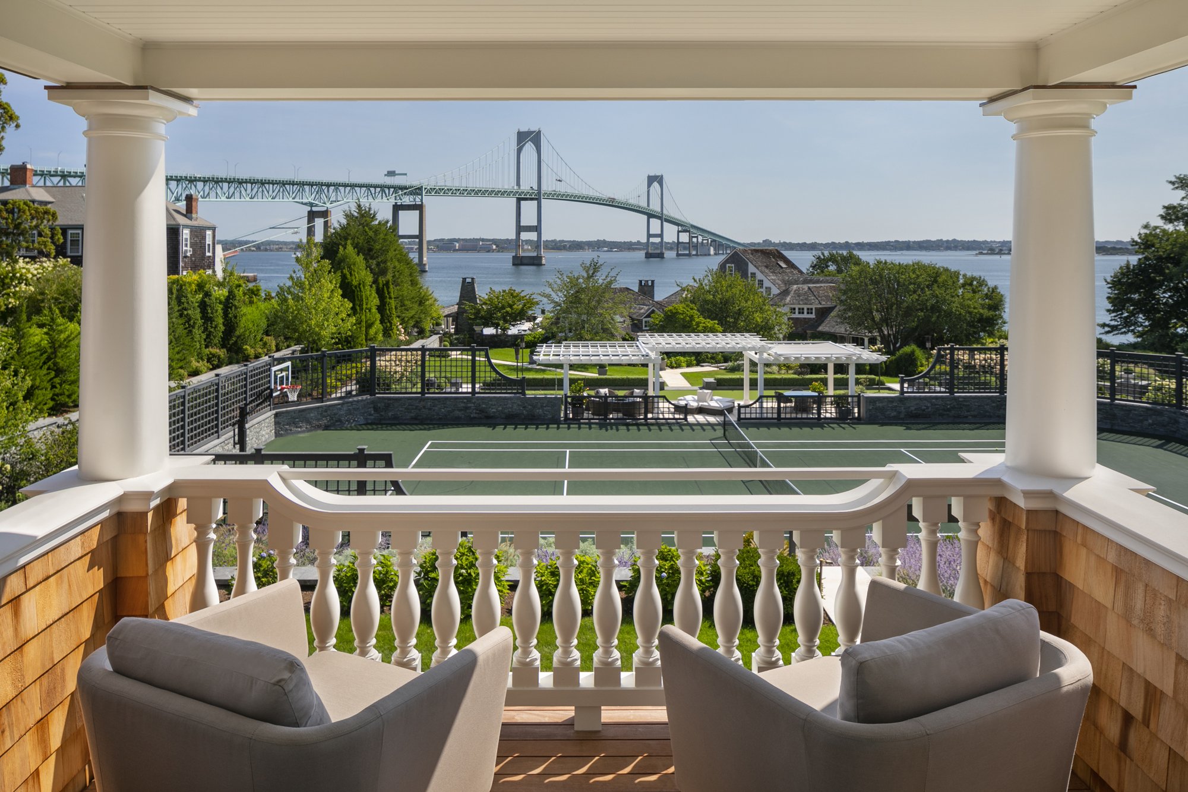BRIDGE HOUSE AND GUESTHOUSE






















With a spectacular view of Narragansett Bay and the Newport Bridge, this renovation’s objective was to create a comfortable summer home for family and guests and the ultimate entertaining venue.
A new arched entryway is the focal point of the arrival courtyard plan. A breakfast nook, family room and porches were added to the south, extending the activity to the edge of the bay. The Great Room was renovated by placing a new fireplace at one end, a sit at bar on axis at the other and white oak paneling throughout with an illuminated frieze encircling the room. French doors with an eyebrow transom, visually connects this living space to the view and a series of outdoor rooms leading up to the pool. The pool gazebo, with a salvaged limestone fireplace and outdoor kitchen, provides a gathering space for hot summer days and cool evenings.
Main House:
James Estes, Estes/Twombly Architects, Newport, RI
Main House Renovation and Addition:
Gale Goff, Estes/Twombly Architects, Newport, R
Newport Housewrights, Middletown, RI, Builder
Katherine Field & Associates, Newport, RI, Landscape Architect
Carolina Tress-Balsbaugh, Manuel de Santaren, Boston, MA, Interior Decorator
Richard Mandelkorn, Boston, MA, Photographer
Guesthouse:
Gale Goff Architect, Little Compton, RI
Newport Housewrights, Middletown, RI, Builder
Katherine Field & Associates, Newport RI
Carolina Tress-Balsbaugh, Manuel de Santaren, Boston, MA, Interior Decorator
Anthony Crisafulli, New York, NY, Photographer


