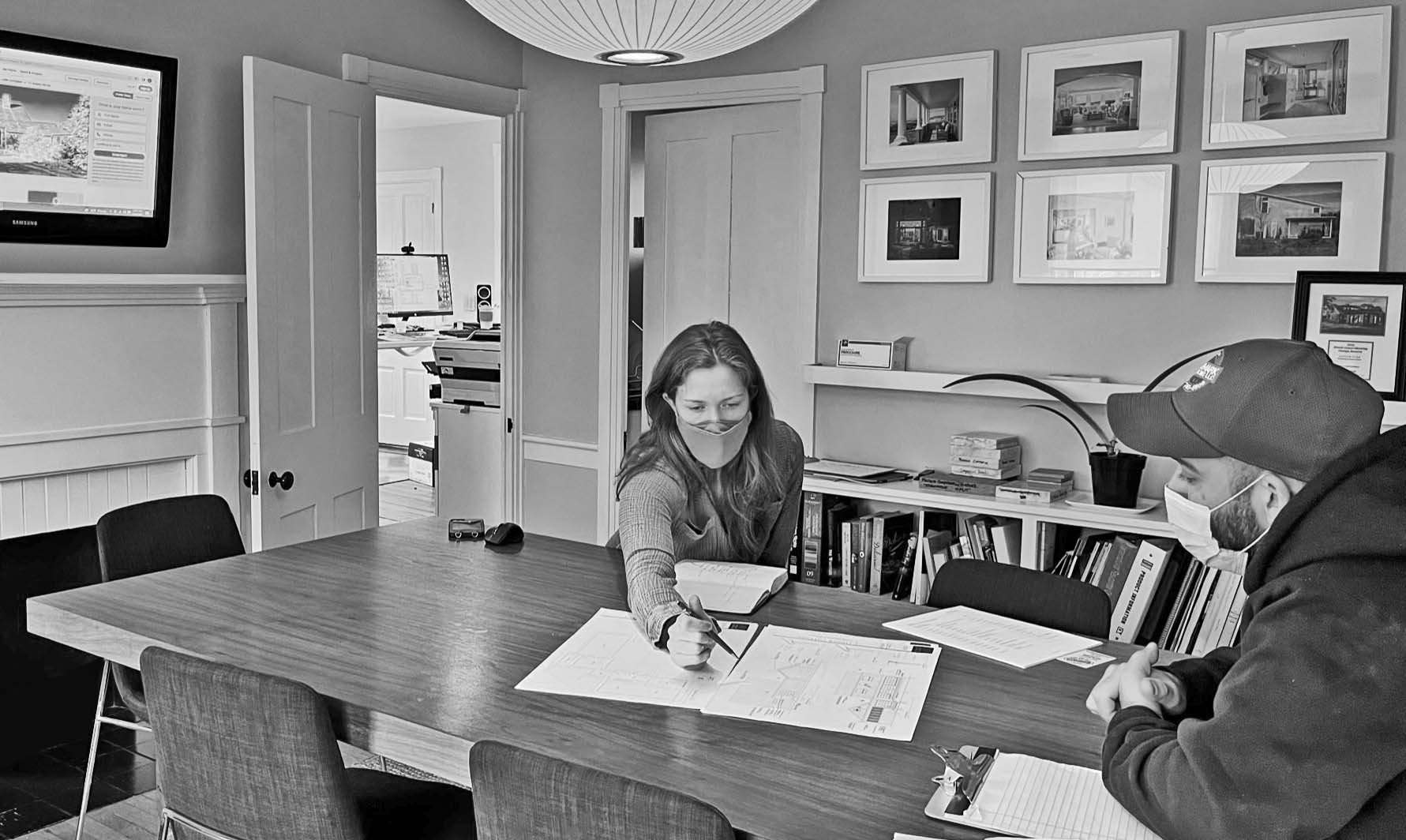
OUR PROCESS
Site Analysis
Initially, we welcome you to the office to meet our team and discuss your project. Please bring any documentation that you have about your site/house and septic system, along with your wish list. Our first assignment is to visit the site to evaluate the site views, solar orientation, features and prevailing breezes. Concurrently, we assess the limitations imposed by state, federal and local agencies. We have relationships with surveyors, biologists and civil engineers and will assemble a team of professionals to guide the project through CRMC, DEM, Conservation and Zoning, as required. If we are renovating and adding onto an existing house, we will schedule a measure of the structure. We frequently use a third party that will measure the buildings and photograph the property.
Schematic Design
After establishing the site conditions, client’s wish list, budget and style preferences, we begin the schematic design on the drafting table. We work out the floor plans, structural section and exterior elevations in hand done drawings at a small scale. These drawings are used as an outline for the three dimensional massing model that is rendered in Sketchup. This computer modeling program allows us to program solve the house design and its relationship to the site. The square footage of each room and overall project size are calculated in order to provide a rough estimate of costs. The hand drawings, Sketchup model and square footage calculations form the schematic design presentation. Changes and revisions at this scale and level of detail are easily made.
Design Development
After Client approval of schematic design, the conceptual drawings are taken to the next level of detail and development. We use Autocad to further develop our understanding of the structure, components and connections. This is the stage where exterior materials, windows and doors are selected; structural members are laid out and we determine the best heating and cooling systems for the house. By further developing the Sketchup model, we can begin to look at the interior spaces, detailing and lighting. We work with the client to select all plumbing and electrical fixtures, choose flooring and finishes and work out stair details. Construction costs are fine tuned as we get pricing from window companies and select products to be used. A Landscape Architect may be incorporated into the team at this time.
Working Drawings
The drawing set continues to develop into Construction Documents that will be used to price, secure a building permit and ultimately build the house. The final set will include detailed plans, elevations, sections, interiors, structural plans and mechanical/plumbing and electrical plans. We will also provide the builder with written specifications explaining the level of workmanship and the products to be used. Our Structural Engineer will do a load and wind shear analysis of the structure. When the working drawing set is complete, we can either negotiate a price with a preferred contractor or send the set out to bid to three builders that we have worked with. It takes about six weeks for the contractors to return an accurate bid price. Our office oversees the Bidding and Negotiation and will draft an AIA contract once a builder is chosen.
Site Administration
When the contractor submits all our drawings and specifications to pull the building permit, it’s time to begin construction. We continue to be the client’s representative and ensure that the project is being built according to the plans. Typically, we have a weekly site visit scheduled with the contractor and relevant sub -contractors. If the Client lives at a long distance, we will prepare site notes with photographs or set up a status phone call to report the progress. If the homeowner wishes to manage the administration, we can visit at strategic stages of construction. In any event, we are available for questions from the owner and contractor throughout construction. Our final responsibility is to confirm that all items on the punch list are completed to the owner’s satisfaction.








