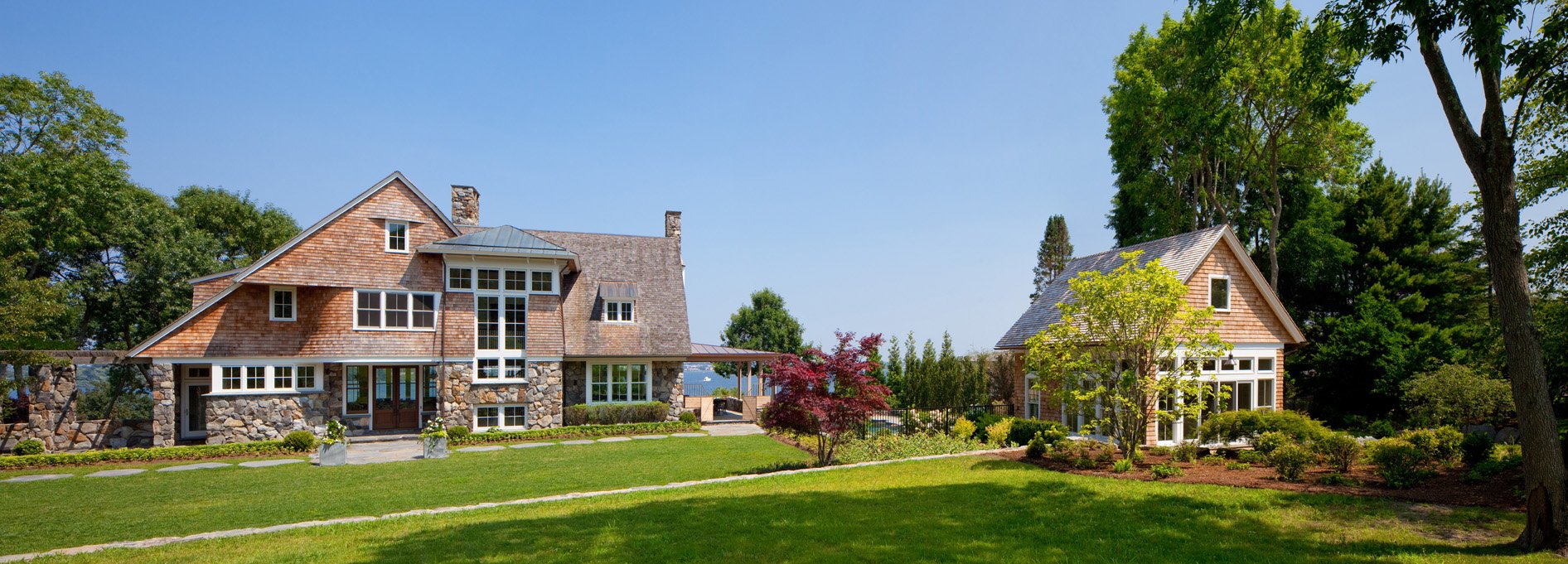EAST SHORE





















When the new owners of a house that I had originally designed asked me to do a renovation and expansion, I knew this would be a difficult design problem. Understandably, they wanted to expand and focus activity around the pool, since they would be occupying the house during the warm weather months. The existing house was characterized by a long sweeping roof, complex geometric volumes and a corner chimney inconveniently located for the new renovation. Ultimately, the addition of a dormered balcony at the second floor, allowed me to expand the first floor towards the water and the pool. The end result was a large, well appointed, two island kitchen which seamlessly flows into a glass walled family room. Both spaces open out to a covered porch which connects the pool, main house and the new poolhouse. I designed the rift & quarter sawn white oak cabinets as a modern interpretation of the shaker cabinet with narrow rails and stiles and a small reveal around flush panels.
As challenging as the house renovation was, the new poolhouse was a pleasure. We built a new structure on an existing frost wall, left over from a greenhouse. The poolhouse has an open living room, kitchenette and bathroom, all clad in painted tongue and groove. The roof structure is held together with steel tie rods and an alternating tread stair accesses a sleeping loft above. The utilities are cleverly hidden in cabinet type closets, both interior and exterior. Large sliding glass doors open to a small patio exclusive of the pool area.
Awarded: Gold for Renovation in RI Monthly Design Awards 2015
Gale Goff Architect, Little Compton, RI
Original Architect: Estes/TwomblyArchitects, Newport, RI
Newport Housewrights, Middletown, RI, Renovation Builder
K & R Construction, Middletown, RI, Poolhouse Builder
Hali Beckman, Ltd., East Greenwich, RI, Landscape Architect
Andrew Paraskos, Boston, MA, Interior Decorator
Anthony Crisafulli, Boston, MA, Photographer


