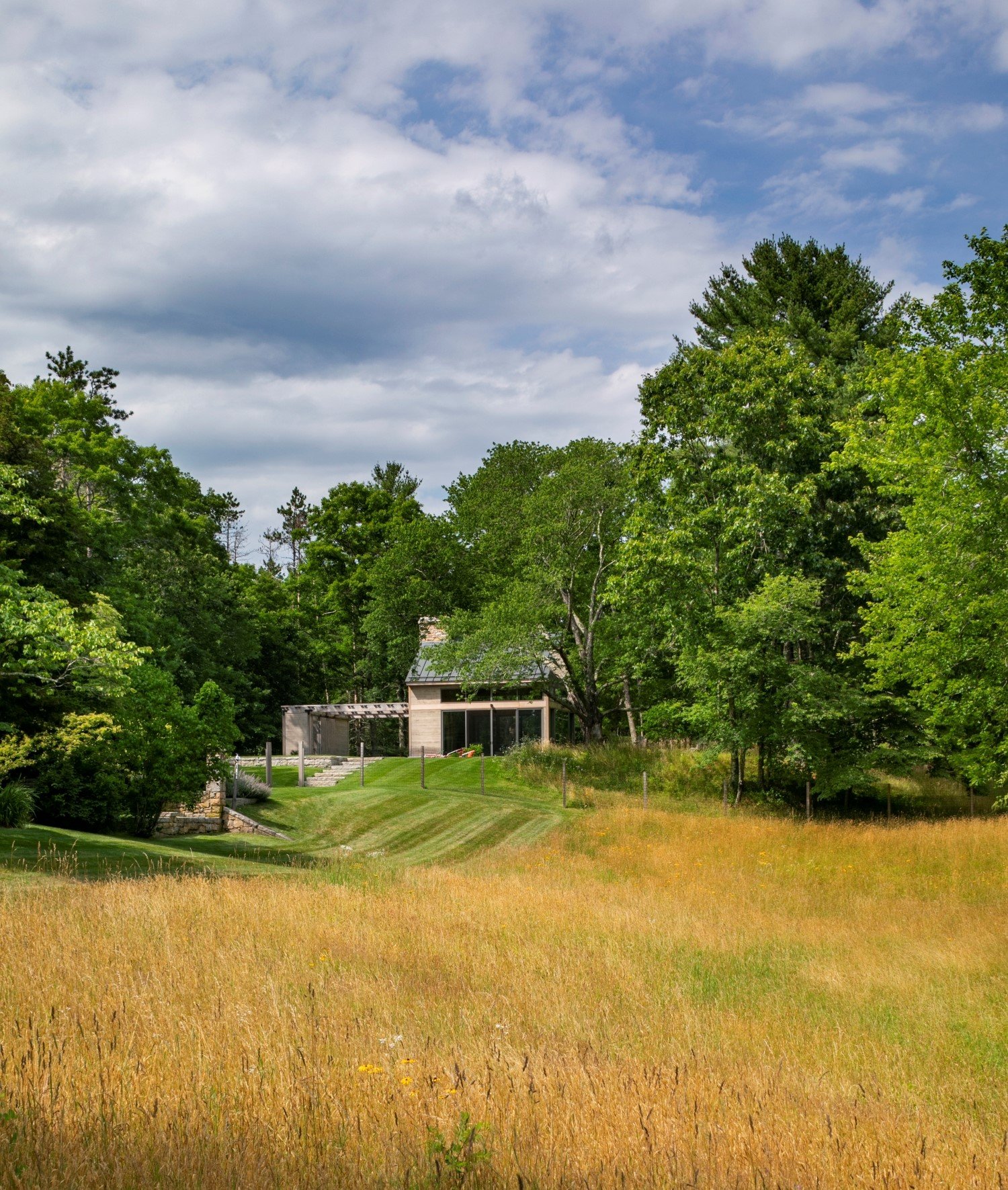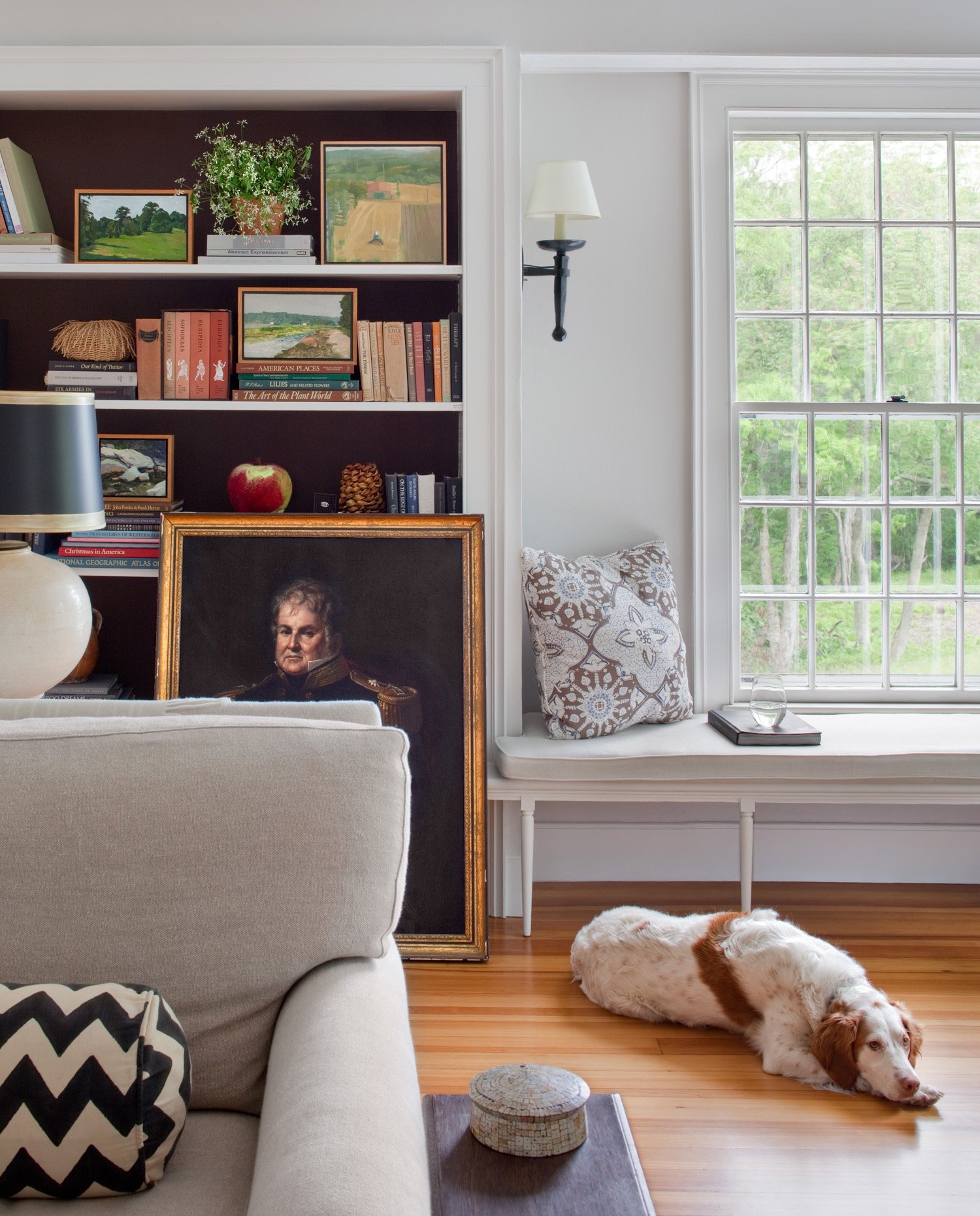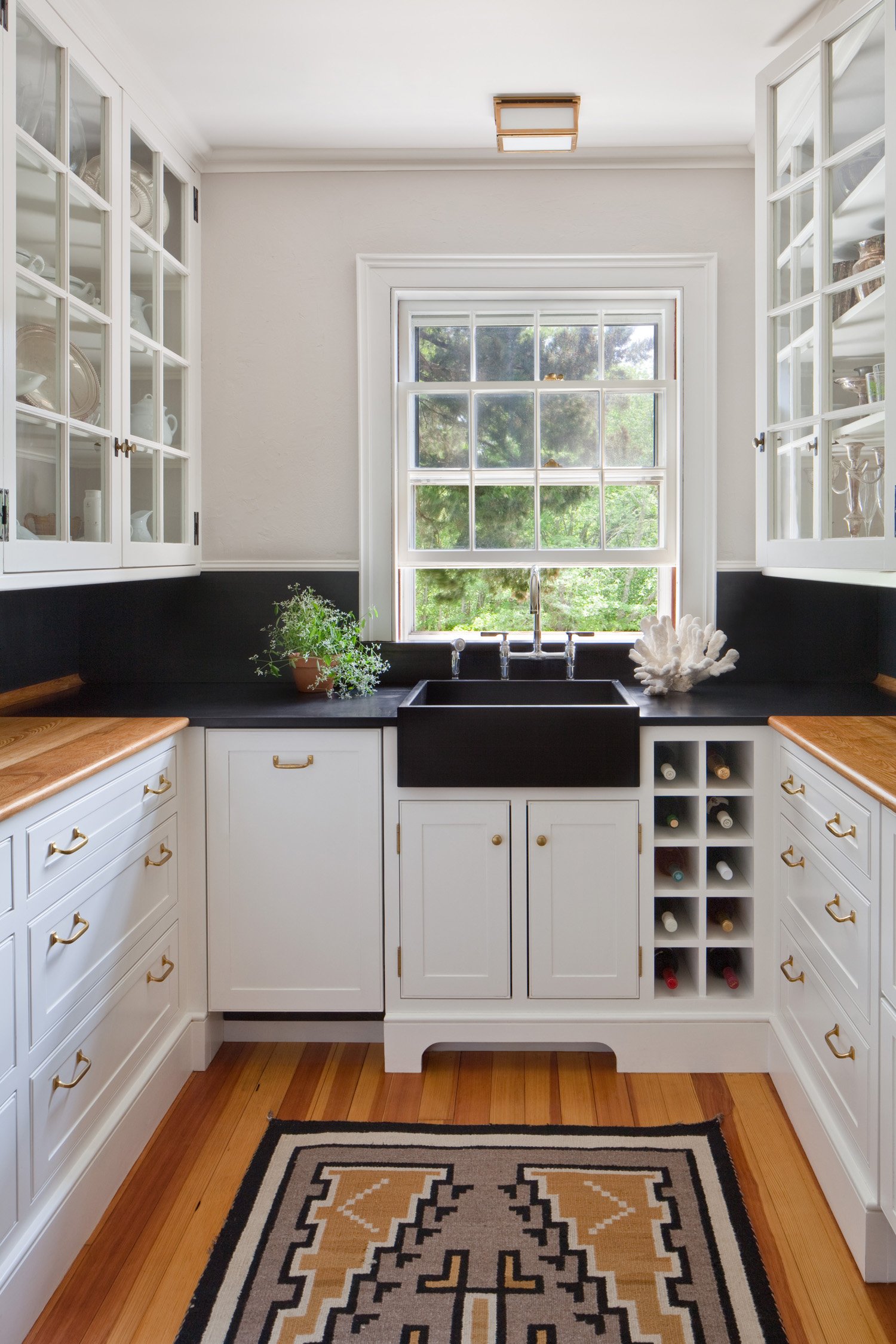LOCUST LODGE











DOGWOOD AT LOCUST VALLEY














Dogwood at Locust Valley Farm was built for the Grinnell family in 1916. It was built as a gentleman’s farm, with a lower entry and hunt room for the returning men, while upstairs, the living spaces are linked by galleries, which look out onto the river and waterfall. The more I experienced this gracious home the greater respect I had for the original architect, Mr. Peter Jackson. The kitchen and its pantries and larders were relegated to the servant’s wing. William Warner, the architect of downtown Providence, had been the last occupant and had moved the kitchen to a porch like space off the main front hall. Although, the view was better, it was cold and awkward, not allowing space for even the refrigerator and a long walk to the pantry for food storage.
The new owners from Vancouver asked me to redesign the house from the entry hall north. We called this a “kitchen suite”, but it extended to include the dining room, butler’s pantry, laundry, new sunroom and finally a west facing patio overlooking the river.
I relocated the kitchen back to its originally intended location, but fully utilized the butler’s pantry and the larder. The larder gave me the idea for the slotted cabinetry, which we had custom built. This repurposing allowed us to make what was originally an open porch and most recently the kitchen, a sunroom with views west to the river. We elected to refurbish the antique gas stove and position it up against the bisque glazed brick wall. A stove pipe had damaged a portion of the brick, so we replaced what we could and lowered the top with a steel shelf atop. A modern oven and microwave are tucked around the corner in the pastry pantry. The island was a custom piece expertly made by three cooperating trades.
The family, avid Nordic skiers, determined that they would contribute a ski lodge to the property. This new addition could double as a summer hangout for their new pool.
We selected a high knoll in a copse of young oaks and birches with a long southerly vista to the meadow below. The assent up the hill was placed on axis to an original arbor and stone steps up from a formal sunken garden. Our new structure was conceived as a glass chapel commanding the high point of the property.
The outdoor shower and equipment enclosure support an arbor, that provides a shady respite adjacent to the pool. On cool summer evenings, the family and their friends can gather under the arbor by the fieldstone fireplace and look up at the stars. The arbor design and elements mimic the original arbor’s detailing, but in a grander scale. Outdoor siding, beams and rafters are Alaskan Yellow Cedar. The bluestone paving continues seamlessly from the pool deck and arbor patio to become the interior flooring. The interior framing and finish is White Oak, with massive oak and glass sliding doors. Utilities, kitchenette and bathroom are tucked around the central shared chimney. Interiors are natural and minimal; nature provides all the decoration that is necessary.
Locust Lodge Awarded: Silver for New Construction in RI Monthly Design Awards 2023
Gale Goff Architect, Little Compton, RI
Original 1916 Architect: Peter Jackson, Providence, RI
Ed Lacross, Foster, RI, Builder
Kate Jackson Design, Pawtucket, RI, Dogwood Farm Interior Decorator
Kirby Goff Interior Design, Providence, RI, Locust Lodge Interior Design
Anthony Crisafulli, Boston, MA, Photographer


