MUSKRAT FARM
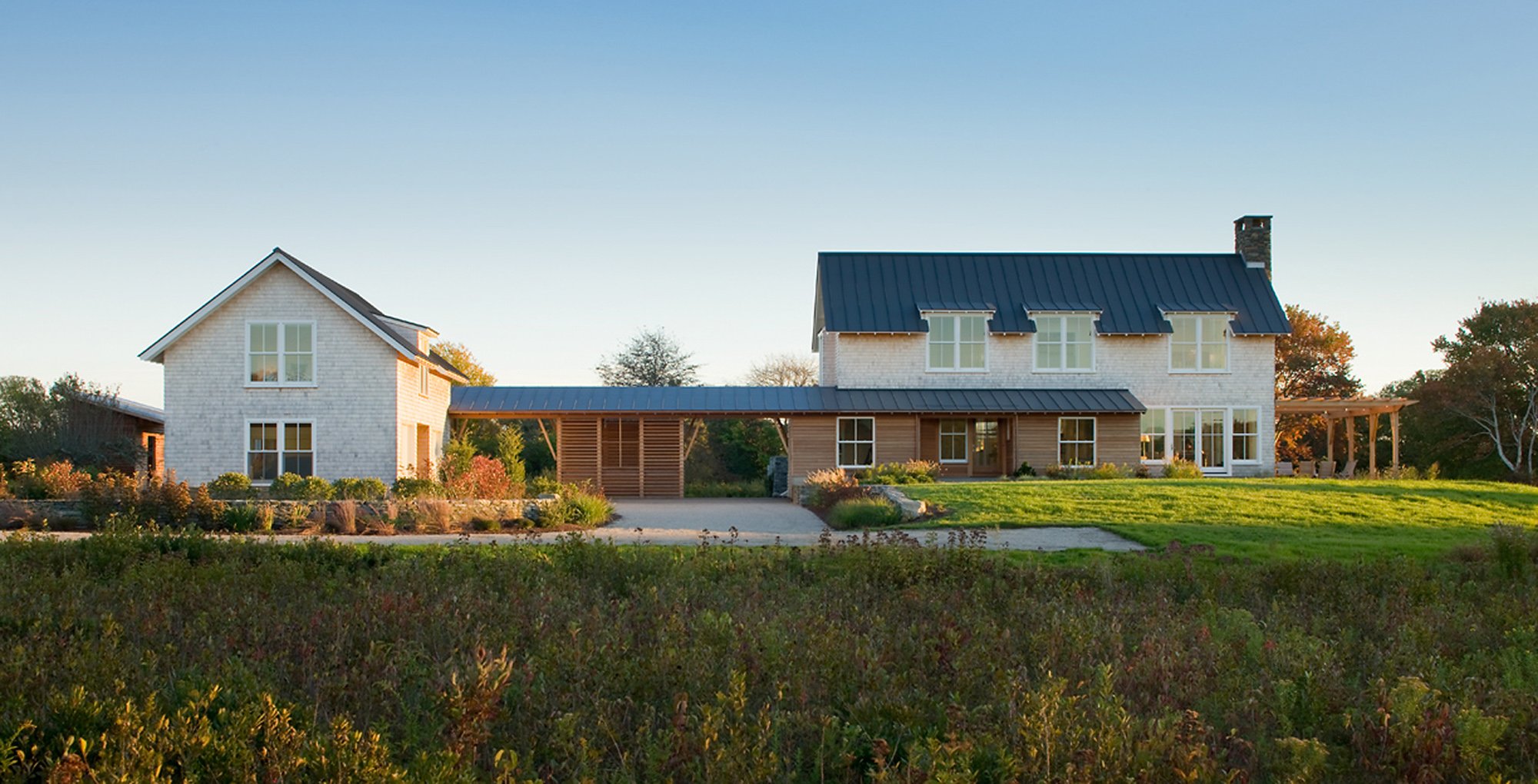

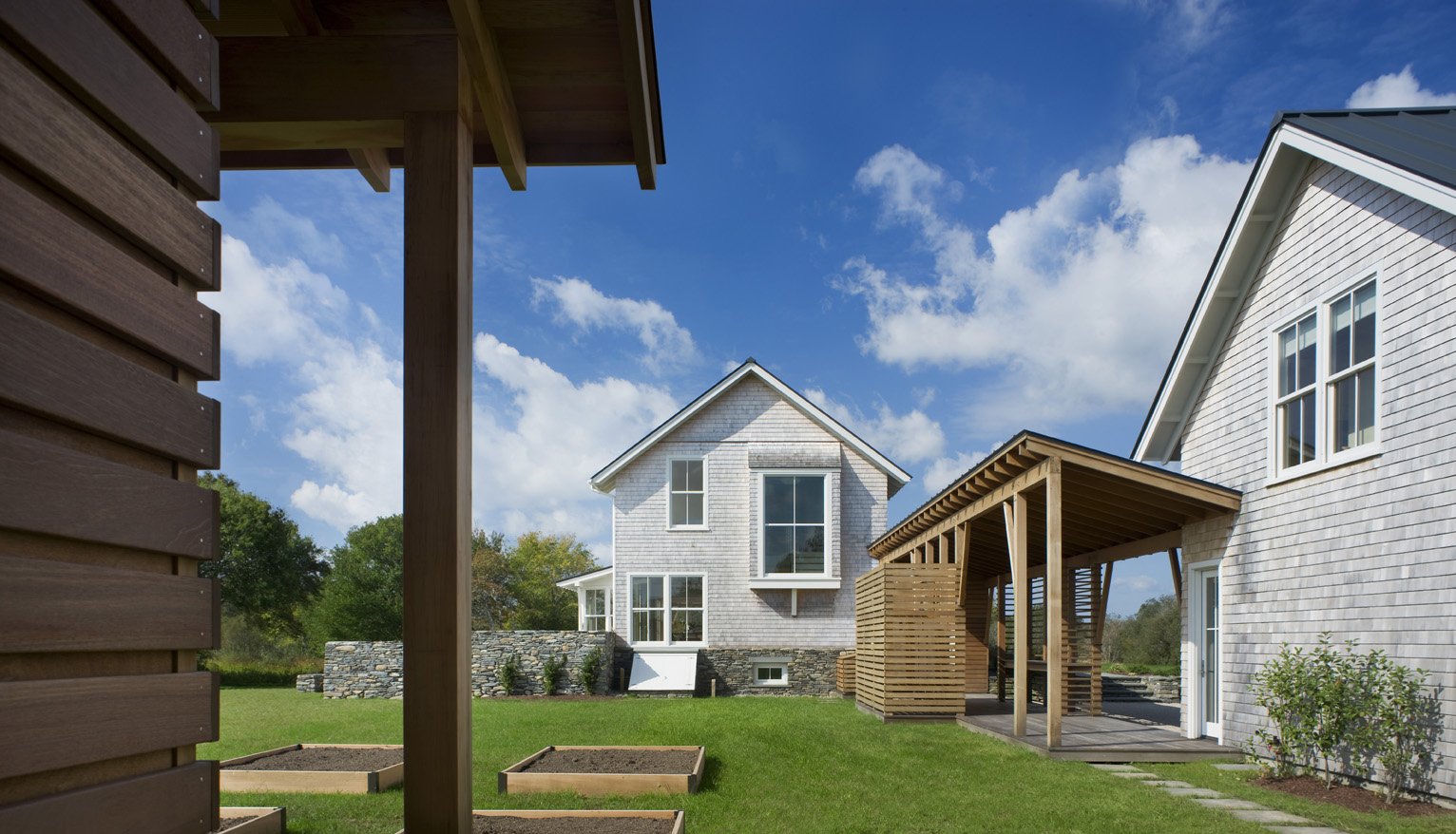








KIT COTTAGE
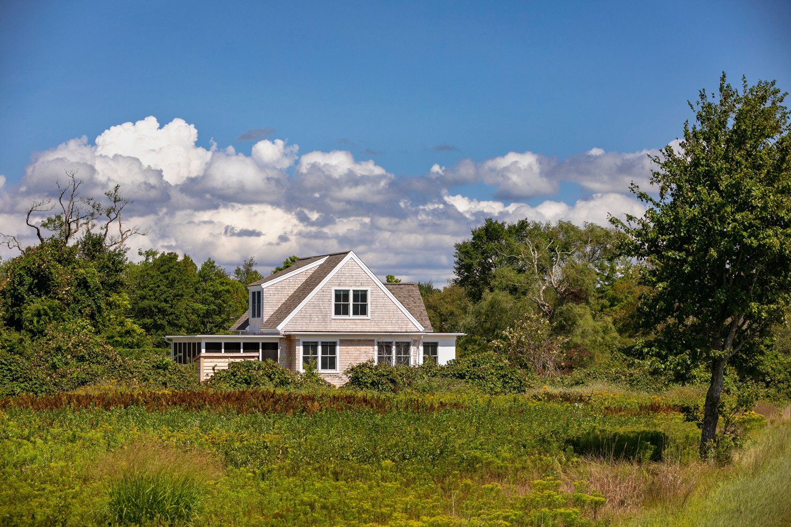
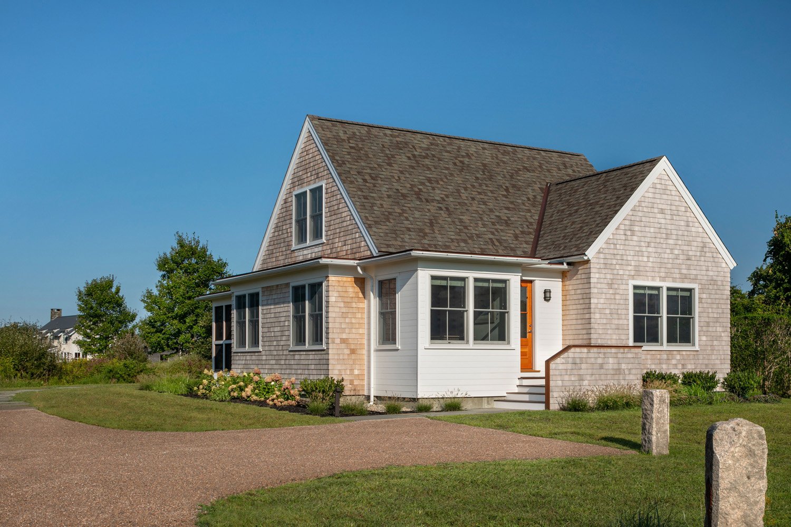
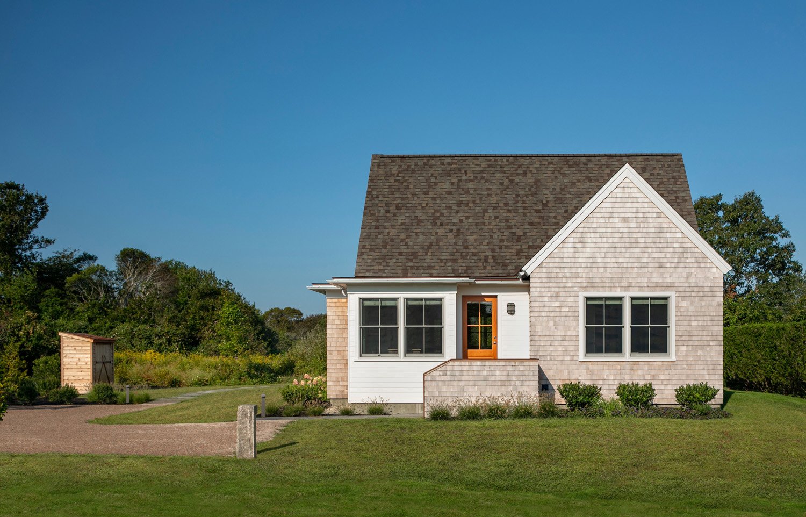
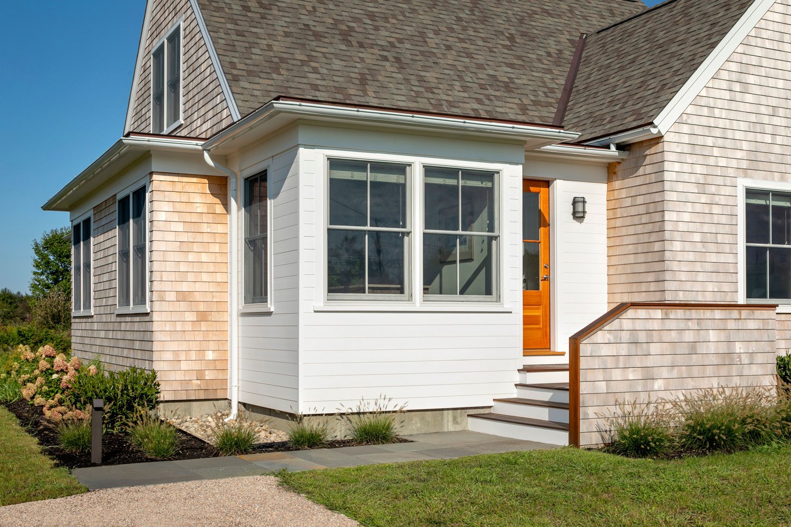
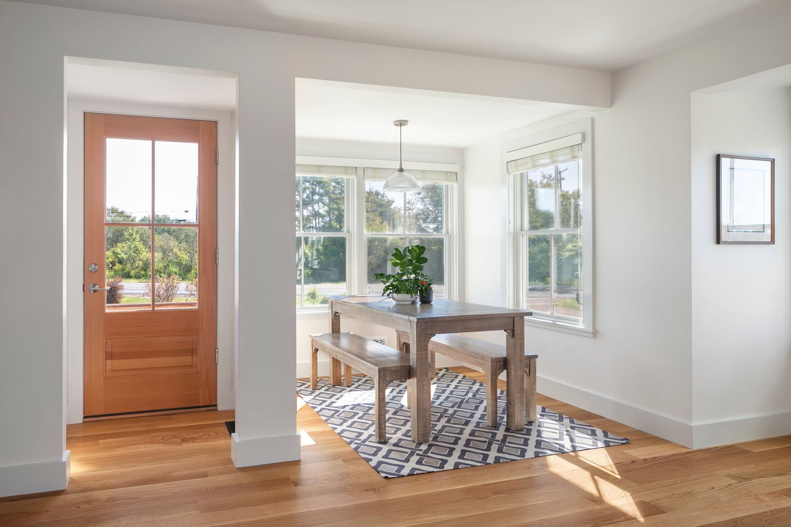
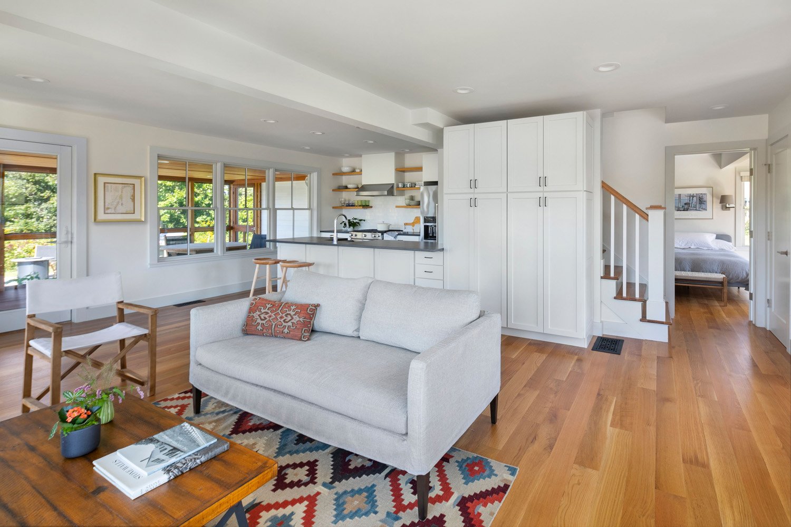
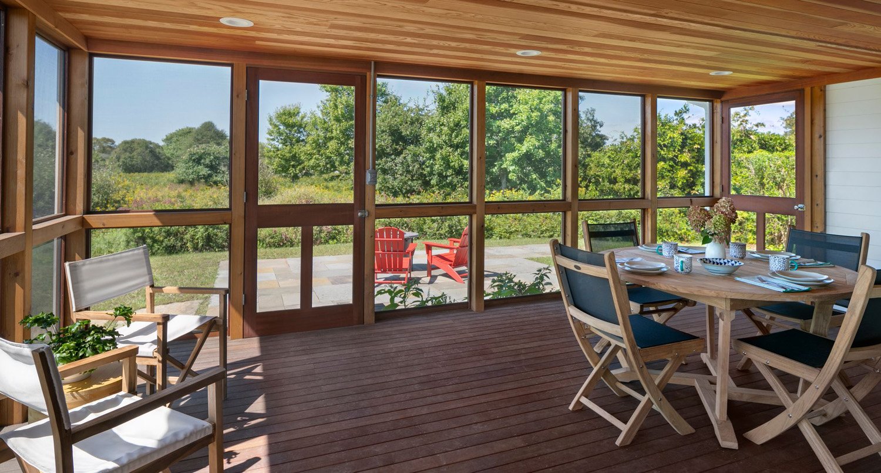
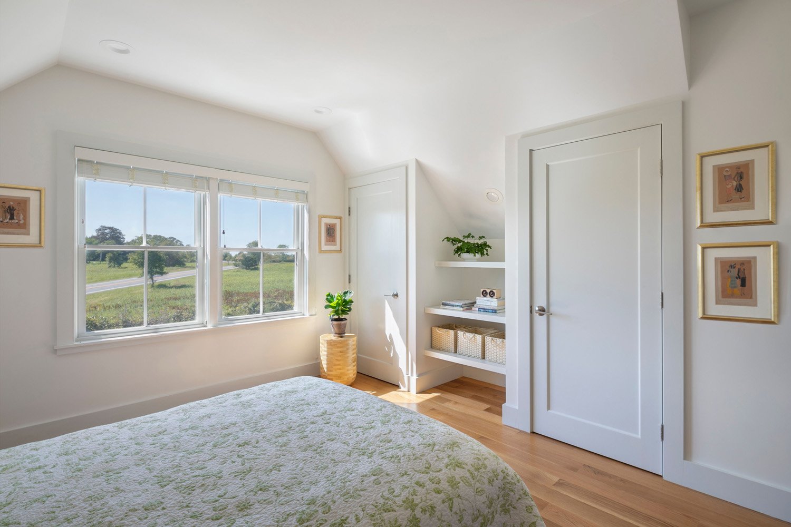
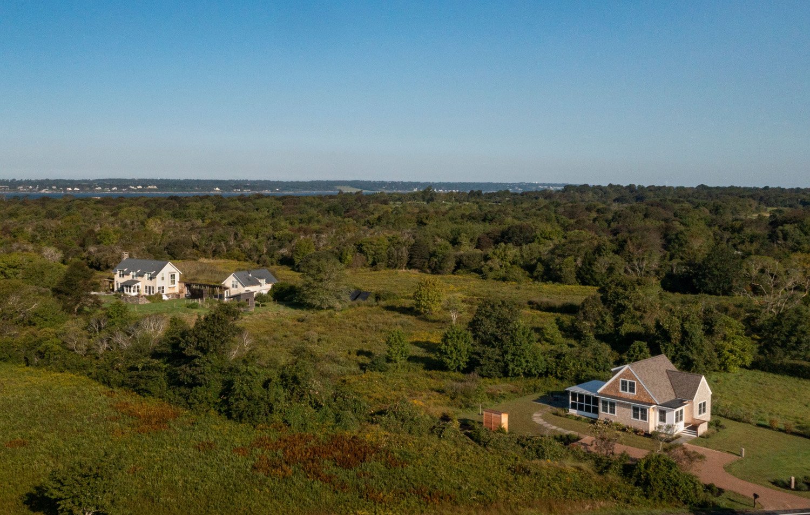
The tradition of simple shingled structures on open farmland surrounded by stone walls characterizes Little Compton, RI. This family home would manifest as a complex of farm-like buildings, with the opposing gables connected by an open framework walkway incorporating tHe outdoor shower.
The minimalist approach to the interiors leaves the painted steel beams exposed to view and these delineate the spaces on the main floor. A fieldstone chimney anchors one end of the plan and the stair with a grand window responds at the other end. The kitchen floats below the structure in the center of the open plan, defining activity without erecting walls. In the master bedroom upstairs, the doors to the master bath are slotted into the ceiling and the side tables and bed headboard are integrated into this wall.
From conception, we reduced the carbon footprint by recycling, salvaging and employing green practices, heating and cooling with geo-thermal and providing electricity with photovoltaics.
Adjacent to “Muskrat Farm”, the clients owned a small cottage in significant disrepair. With the belief that big changes can come in small packages, we were engaged to renovate and expand. Portions of the house had been precariously built on fieldstone terraces, allowing snakes to invade the basement. Yikes! Another issue was the ceiling height on the 2nd floor did not meet code and allow for bedrooms and a bath.
Our first task was to build a suitable foundation for a former addition and remove the low pitch roof. The new 12 on 12 pitch roof allowed us to fashion two bedrooms and a bath at the 2nd floor and improve the overall appearance. Small bays at the first floor expanded the living room and created both an entry and a dining bay. A new owners’ bedroom and bath on the first floor has access to the new outdoor shower. We splurged on a large screen porch off the kitchen/living, built on the footprint of the former garage. The screen porch on the southwest corner extends the living space during the warmer months when capacity at it’s peak.
Muskrat Farm Awarded: Custom Home of the year 2009 for Custom Home magazine
Muskrat Farm:
Gale Goff, Estes/Twombly, Architects, Newport RI
Jacob Talbot Fine Homebuilders, Little Compton, RI
Martha Moore, LA, Tiverton, RI, Landscape Architect
Warren Jagger Photography, Providence, RI
Kit Cottage:
Gale Goff Architect, Little Compton, RI
Mason Thurston, Little Compton, RI, Builder
Martha Moore, LA, Tiverton, RI, Landscape Architect
Anthony Crisafulli Photography, Astoria, New York


