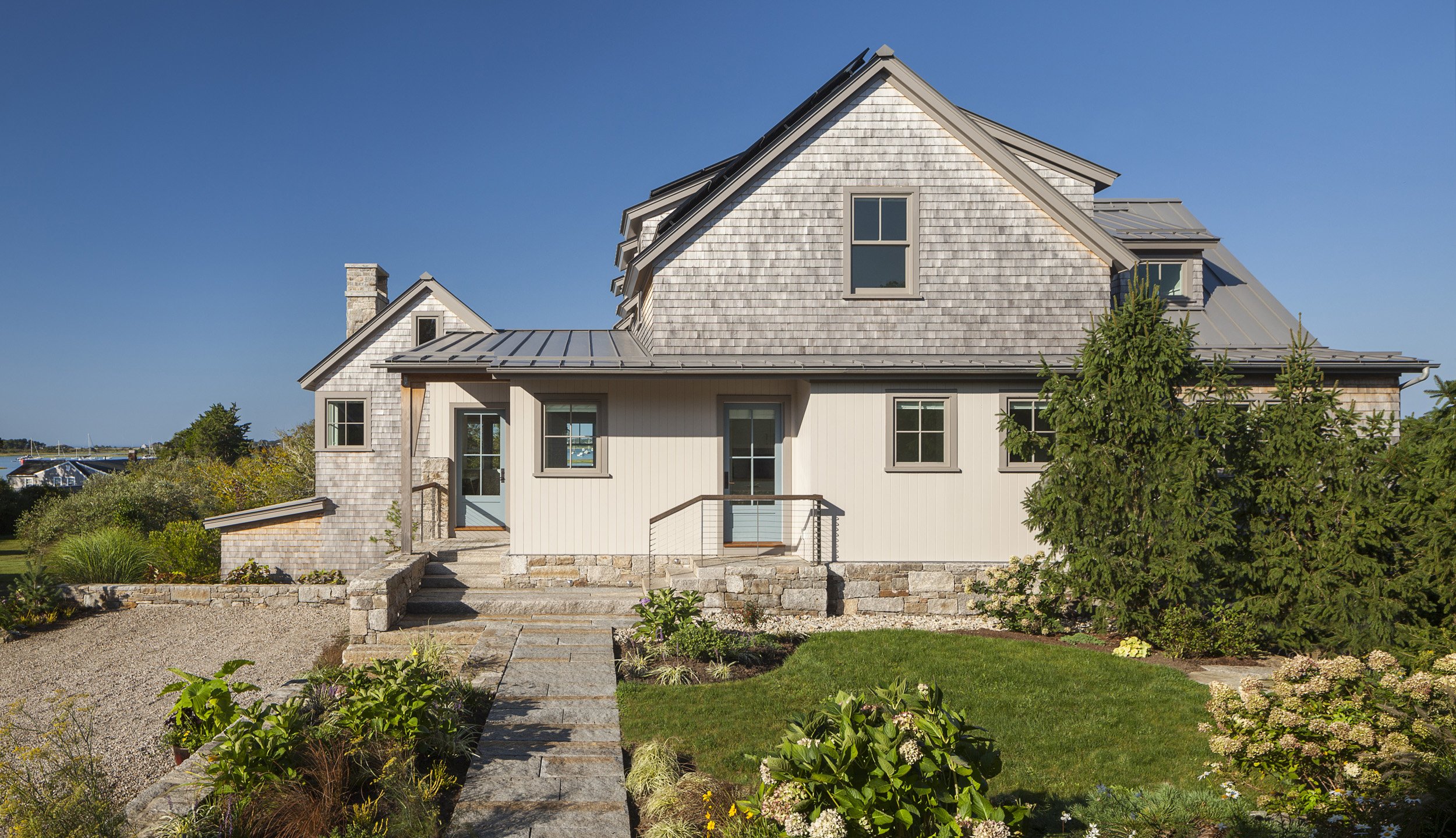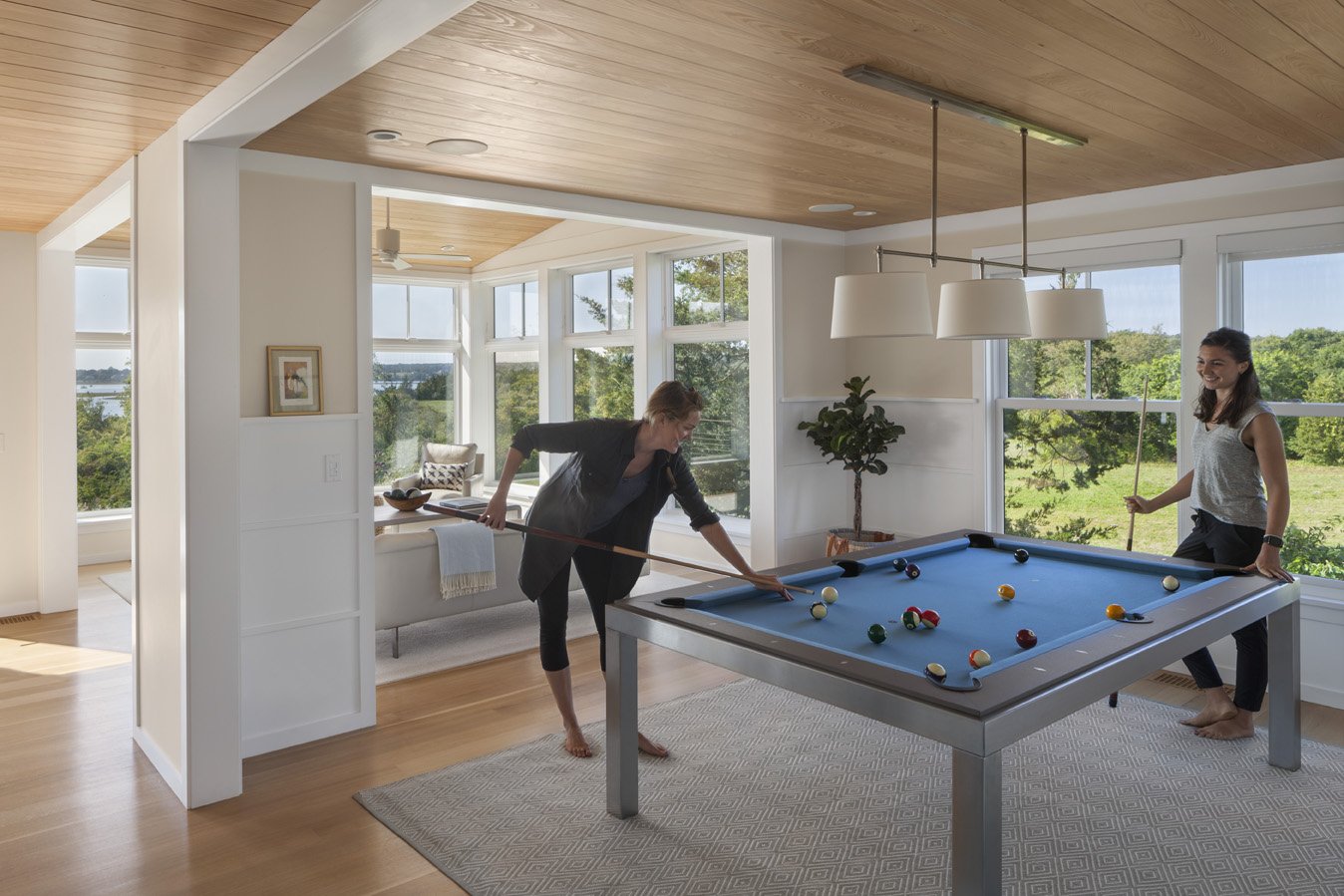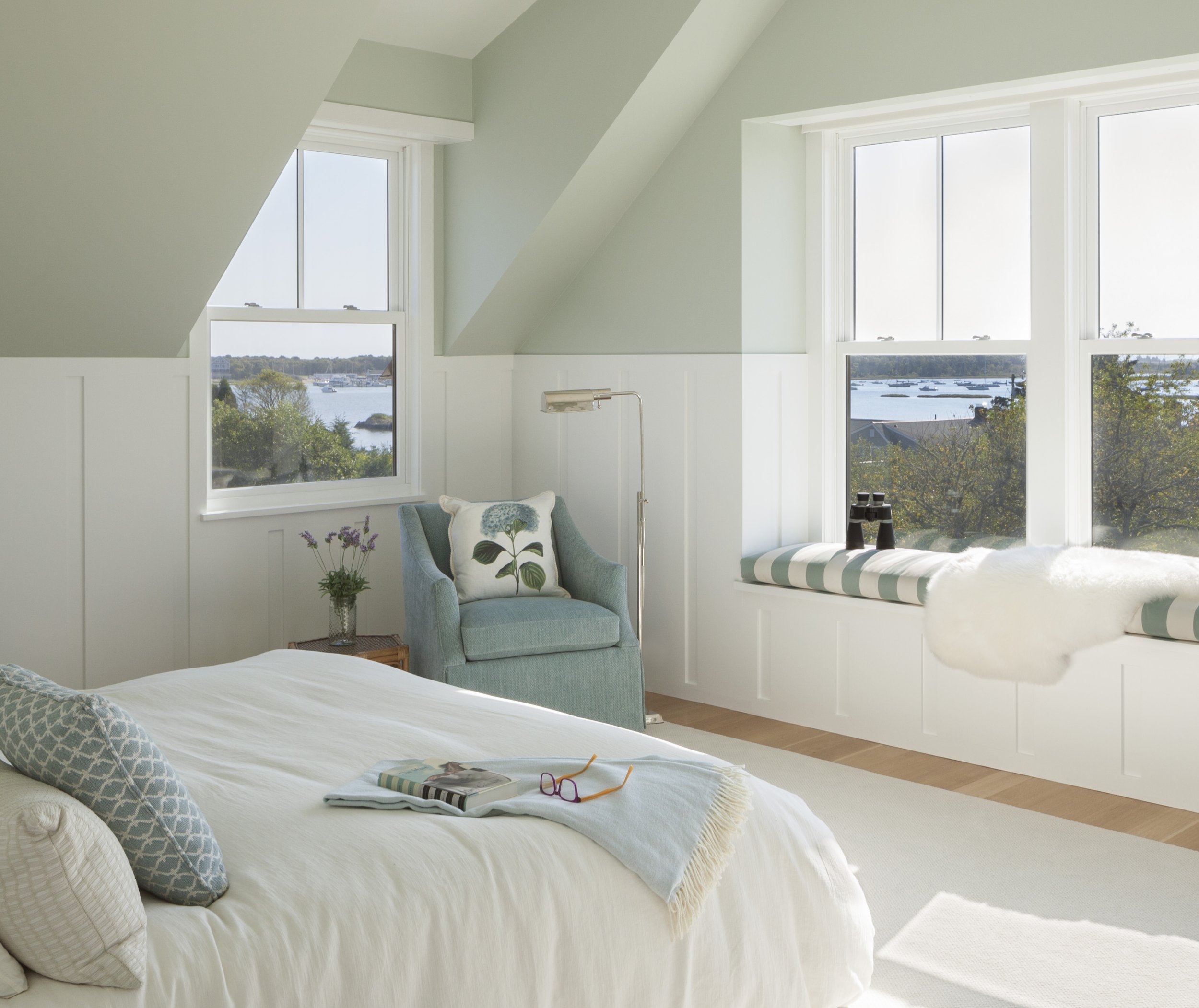POINT RENOVATION











Commissioned after the initial design was underway, we began this renovation by redesigning the approach and entry facades before moving inside. We worked with the landscape mason and contractor to tie the new main house to the existing cottage and create a joint entry.
With the kitchen located at the center of the plan, the living spaces radiate out to the water views. The complex volumes of the open plan needed to be unified by the repetitive use of materials such as t&g oak ceilings and ship lap painted siding. The window walls were packed out for remotely operated solar shades that slide down from a concealed position above the head of the windows. The solid white oak treads of the staircase appear to float with minimal attachment to the interior wall. In fact, they are cantilevered on concealed steel supports. The open framework of the balusters and railings are custom fabricated from stainless steel and white oak.
Gale Goff Architect, Little Compton, RI
Original Designer: JV Designs, Old Saybrook, CT
Jacob Talbot Fine Homebuilders, Adamsville, RI
Anthony Crisafulli, Boston, MA, Photographer


