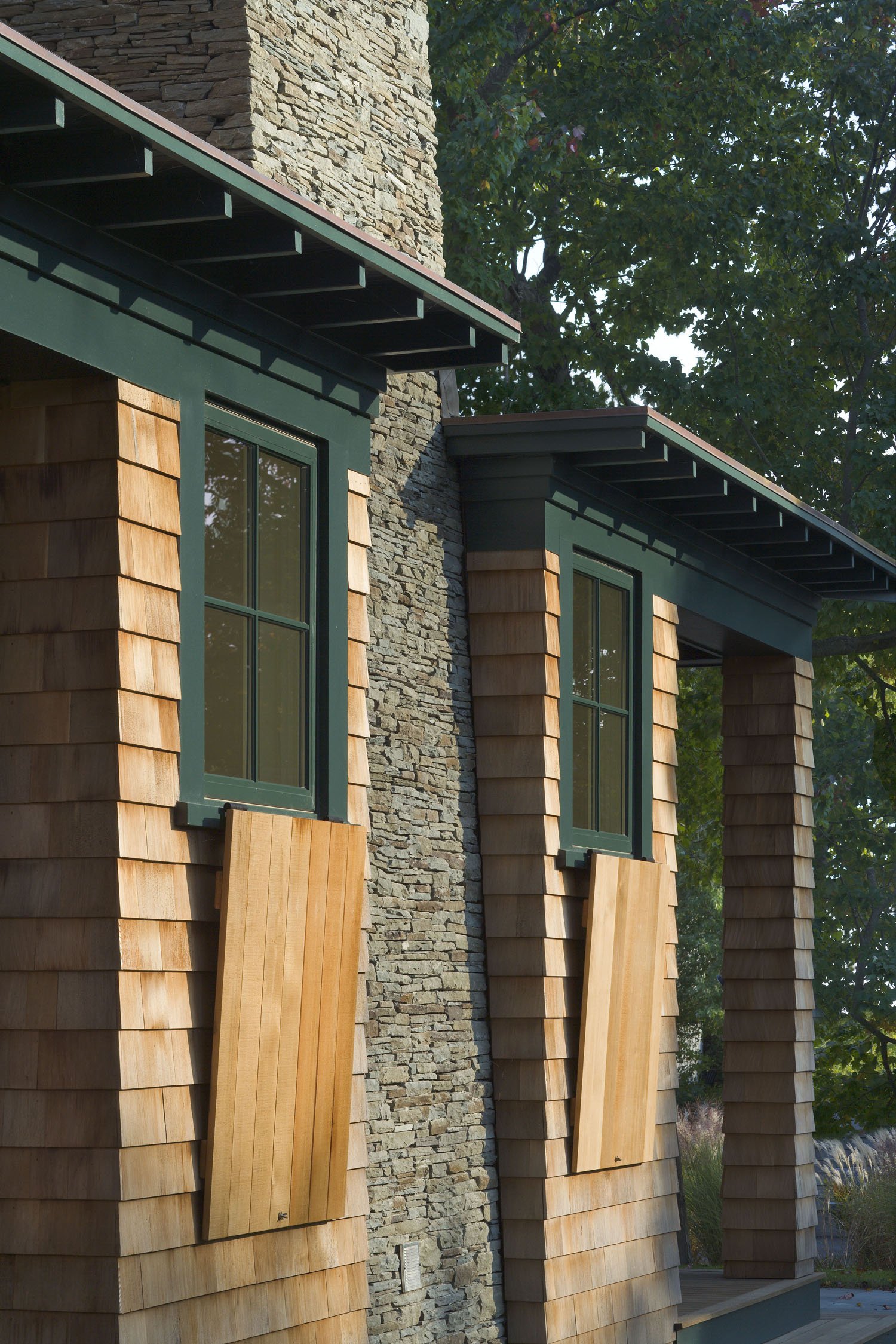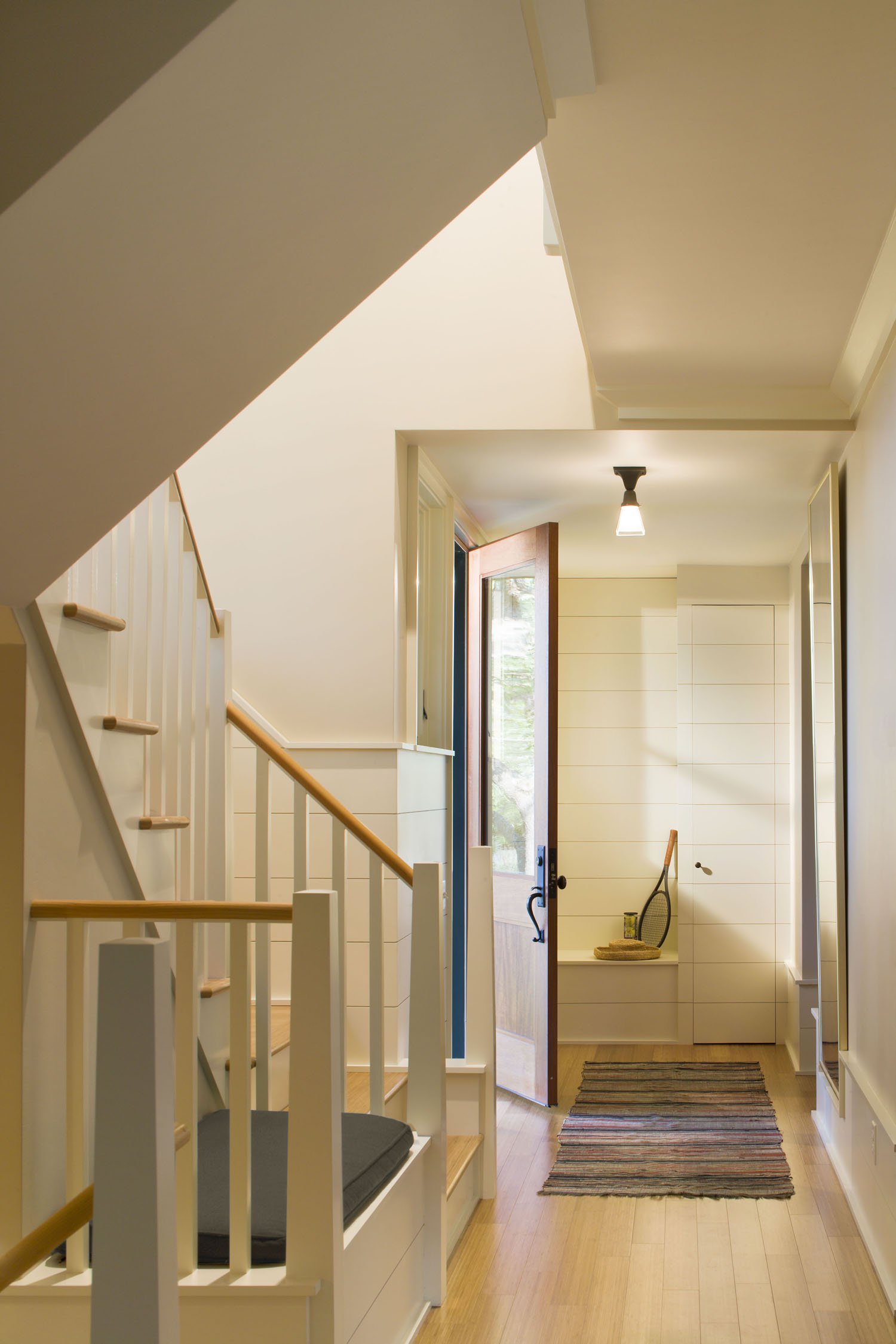SHUTTER HOUSE








With an extensive collection of Arts & Crafts furnishings, the owners requested a seasonal retirement home to be designed around these. Rather than a literal interpretation of the style, we used simple and solid massing and proportions indicative of the Mission style.
Careful not to overbuild for the neighborhood, we kept the square footage small, the massing compact and positioned the house to allow for south facing porches. Instead of required high-cost impact rated windows, a shutter system was devised that could be easily rolled over the windows or flipped up and locked into place.
Once inside, the open floor plan makes this 2000 sf home feel larger than it is. Interior elements such as the stair bench and fireplace nook are reinterpretations of components from the Arts & Crafts style. Moldings and wainscoting details have been reduced to simple, but recognizable forms.
Gale Goff, Estes/Twombly Architects, Newport, RI
Highland Builders, Tiverton, RI
Warren Jagger Photography, Providence, RI


