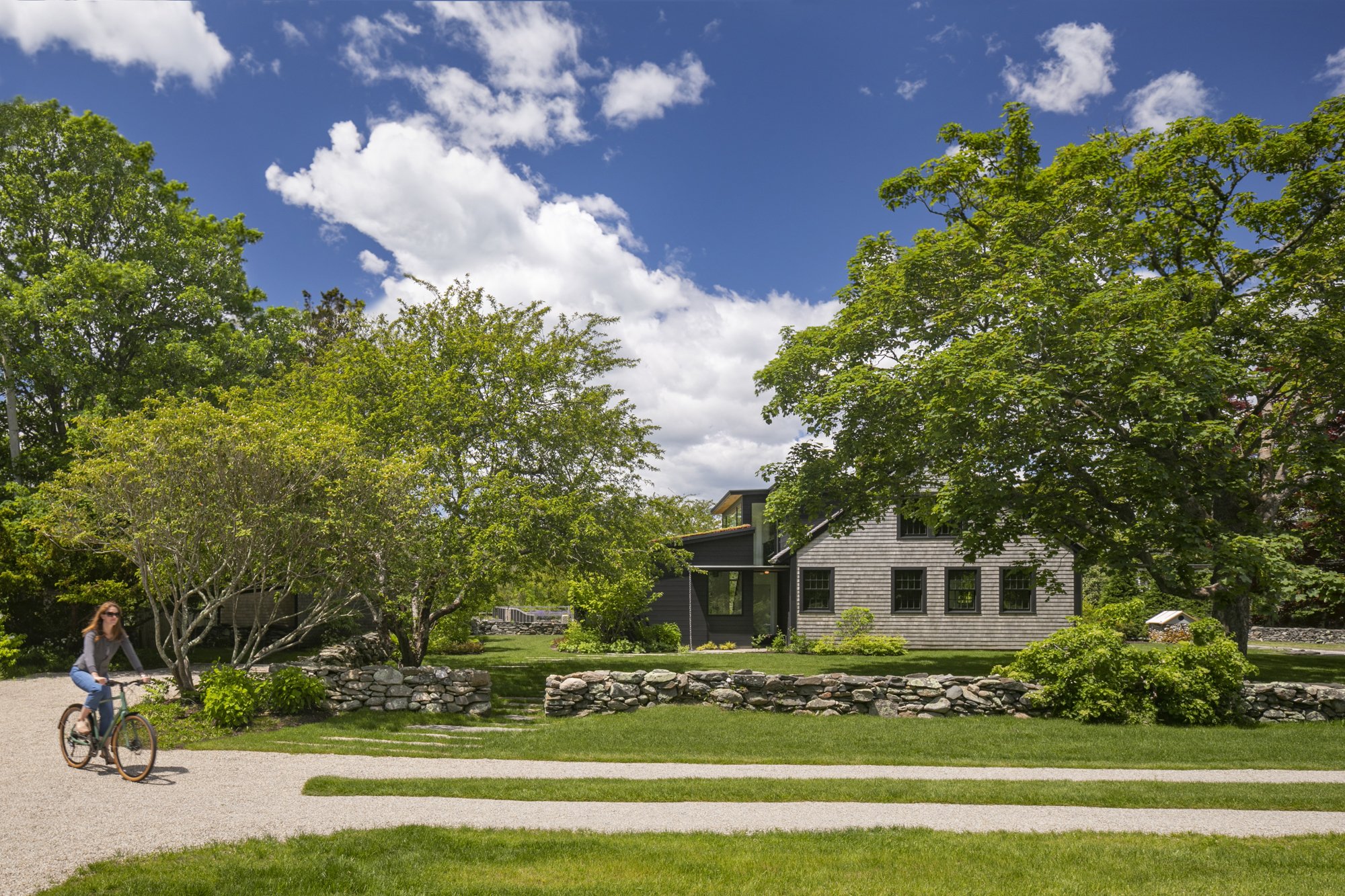SIMMONS FARMSTEAD

















When a nationally recognized leader in climate change and a Boston landscape designer purchased a 1730's historic cape in Little Compton, we took on the design challenge to collide historic preservation, modern energy efficiency and the comfort of a family home.
Prior to our clients, this property had only been owned by two families in almost three centuries. This feeling of stewardship and responsibility of being the caretaker of the home and farm are present in each aspect of our renovation.
The architectural design consisted of three volumes: the historic home facing the street and set on it's original stone foundation with a 3 sided central fireplace, the central glass box that connects the contradicting time periods and solved the building code issues around the stairway and upstairs head height and the live roof 650 sf addition which includes a volumetric entry, a utility area and an inviting sun-room that links the building with the outdoor terrace.
Each component of this project, including each material selection, the window package, trim details, paint colors, the restoration of stonework and timber framing, the technology of the solar array and battery, and the living green roof, were meticulously designed with full respect for the historic structure and passion of modern architecture and sustainability.
Awarded: Gold for Renovation in RI Monthly Design Awards 2021
Published: Cover for Boston Design Guide 2022
L. Barrett Borden, Gale Goff Architect, Little Compton, RI
Arkins Construction Co., Little Compton, RI
Matthew Cunningham Landscape Design, Stoneham, MA
Landscape Creations, Saunderstown, RI
Anthony Crisafulli Photography, Astoria, NY


