TAPPEN’S BEACH HOUSE

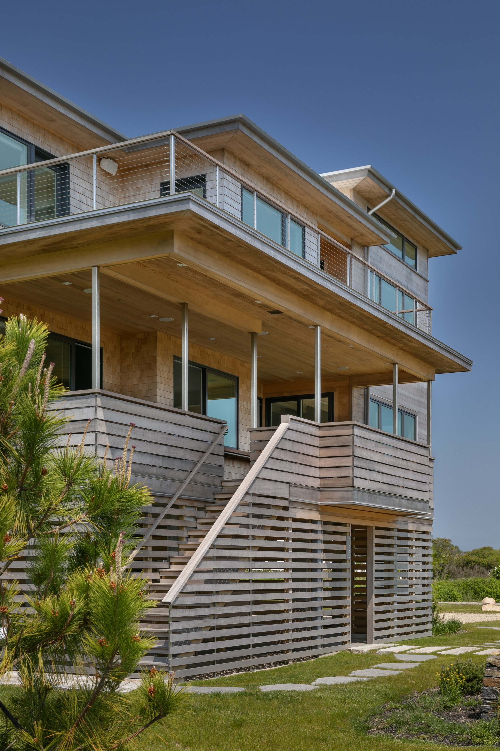
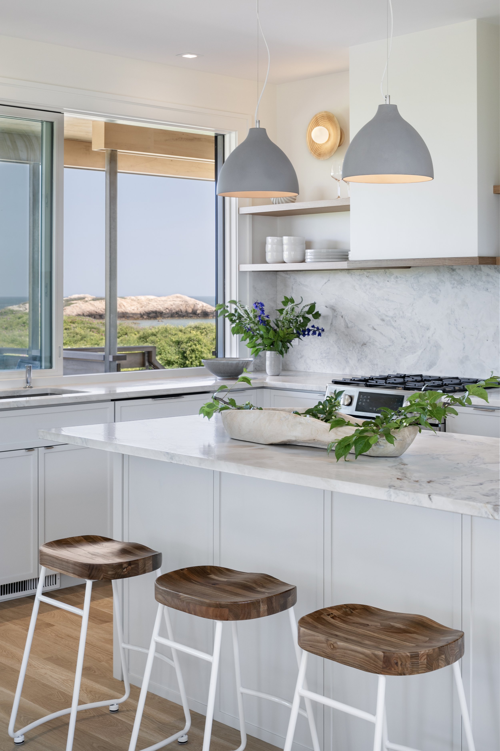

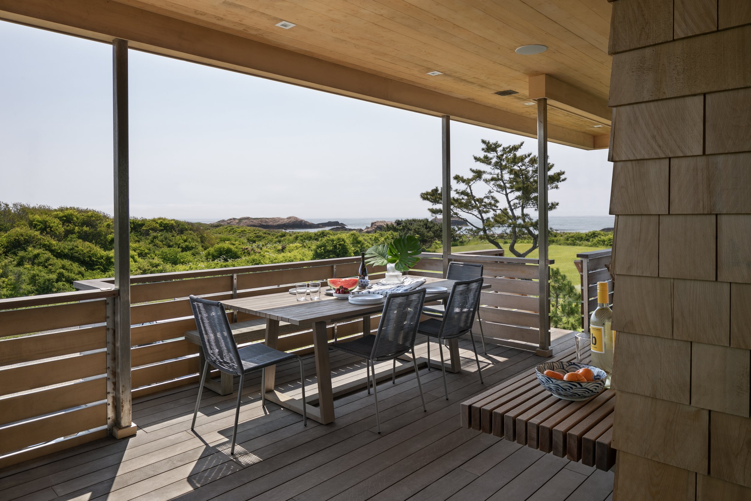
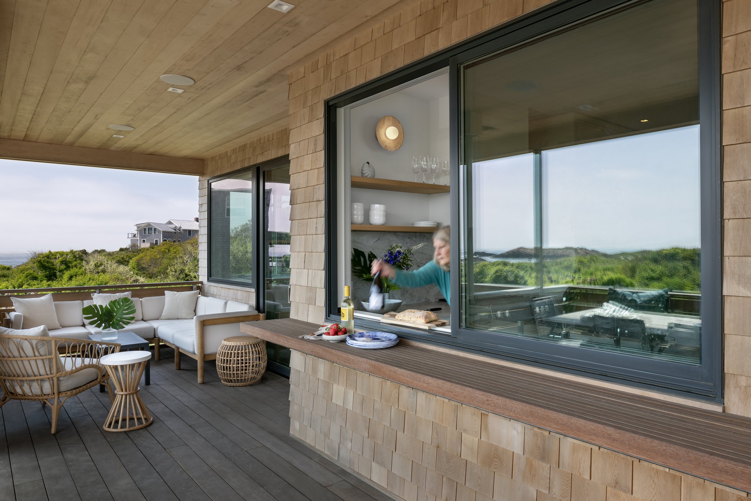
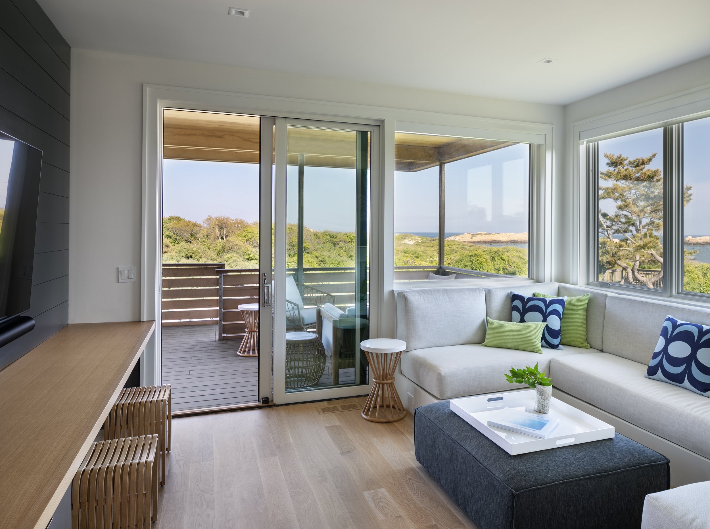
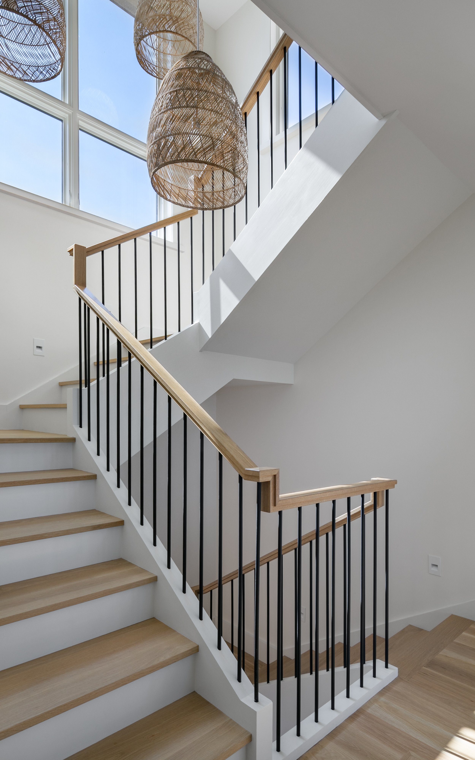

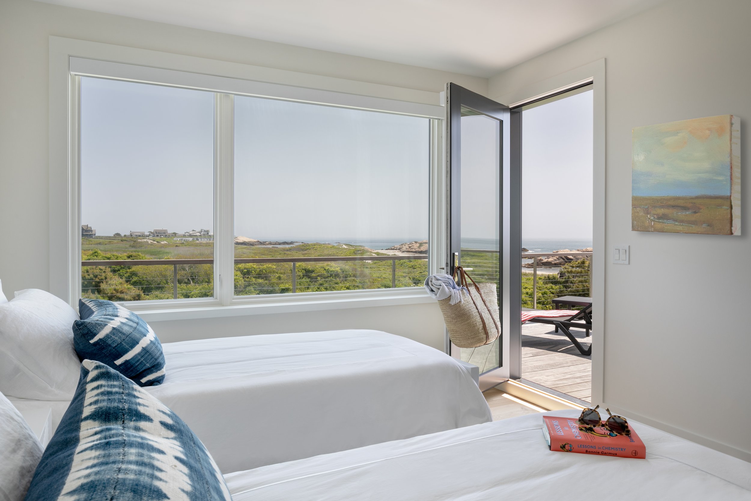

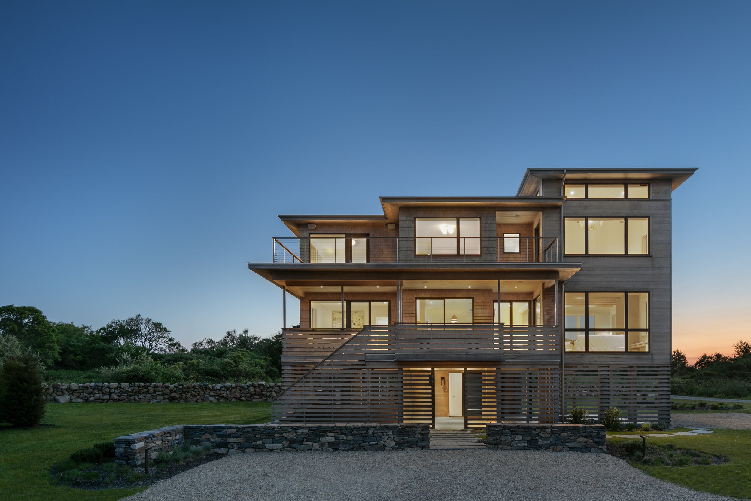
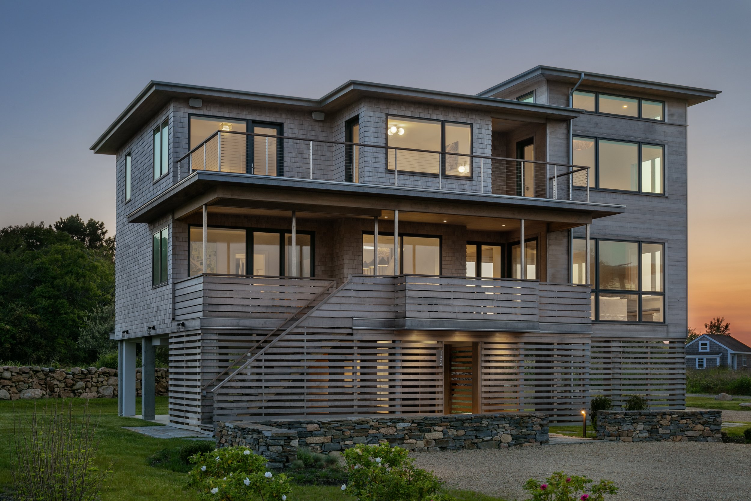
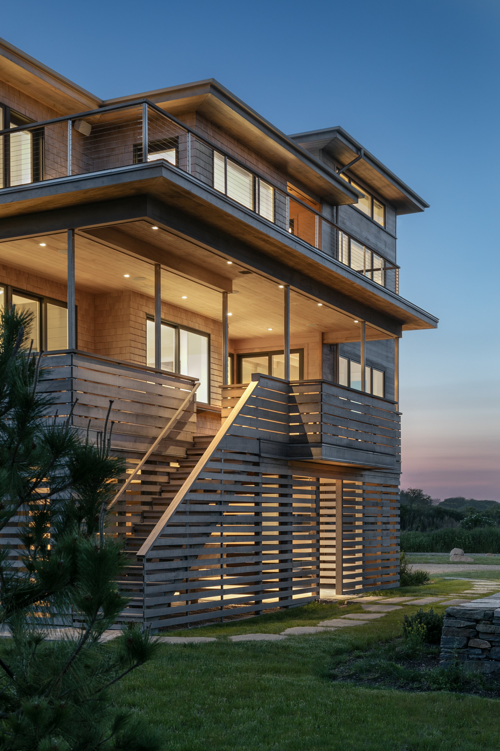
Given a postage size lot of sandy soil, septic and CRMC setbacks, we knew we would be challenged horizontally. The clients wanted a four bedroom, three bath home with plenty of entertaining and family space in addition to decks that took advantage of the ocean views and breezes. Even vertically, despite the requirement to lift the first floor by 10’ in a VE zone, we were limited by town height restrictions.
The house emerged from the unstable soil on heavily reinforced helical pilings. Most elevated homes appear to look like flotsam that has walked out of the sea on long stilts. We attempted to disguise the “stilt” appearance by using open, flow through slats at the entry level which extended upward and became the railings for the southeast facing decks. The home layers up with decks and roofs supported on narrow stainless steel posts. The minimal columns and the proportion of negative space created by the decks, moderates the house’s massing and verticality. The main body of the house is clad in Eastern white shingles and the Alaskan Yellow Cedar slats continue up on the tower and become tongue and groove siding. All the main spaces including the bedrooms have large windows to the view and access to the multiple decks.
The living room ceiling is lifted by exposing the large fir beams and attaining the height desired for this main space. Benches built in on either side of the stuccoed fireplace provide for additional seating. The dining area and kitchen are the center of the open plan and all the rooms can access the exterior decks. A pass through window at the kitchen services the outdoor dining and a cozy outdoor sitting area compliments the small den with it’s built-in wrap around couch. The laundry, utility room, bathrooms and stair are relegated to the west side of the house with minimal views. The owner’s bedroom is in the tower room with a bath and dressing room and an additional three bedrooms and two bathrooms complete the upper floor.
Awarded: Residential New Construction, RI Monthly Design Awards 2023
Gale Goff Architect, Little Compton, RI
Jacob Talbot Fine Homebuilding, Little Compton, RI
Martha Moore, Landscape Architect, Tiverton, RI
Kirby Goff Interior Design, Providence/Little Compton, RI
Anthony Crisafulli Photography, Astoria, NY


