TRANQUILITY BASE
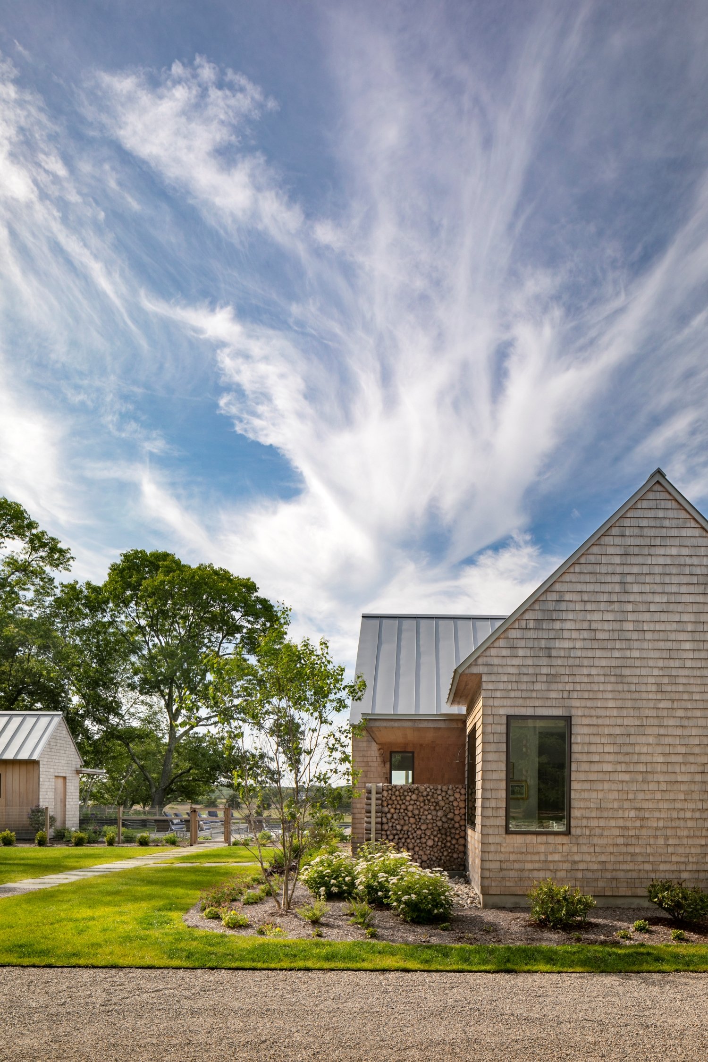
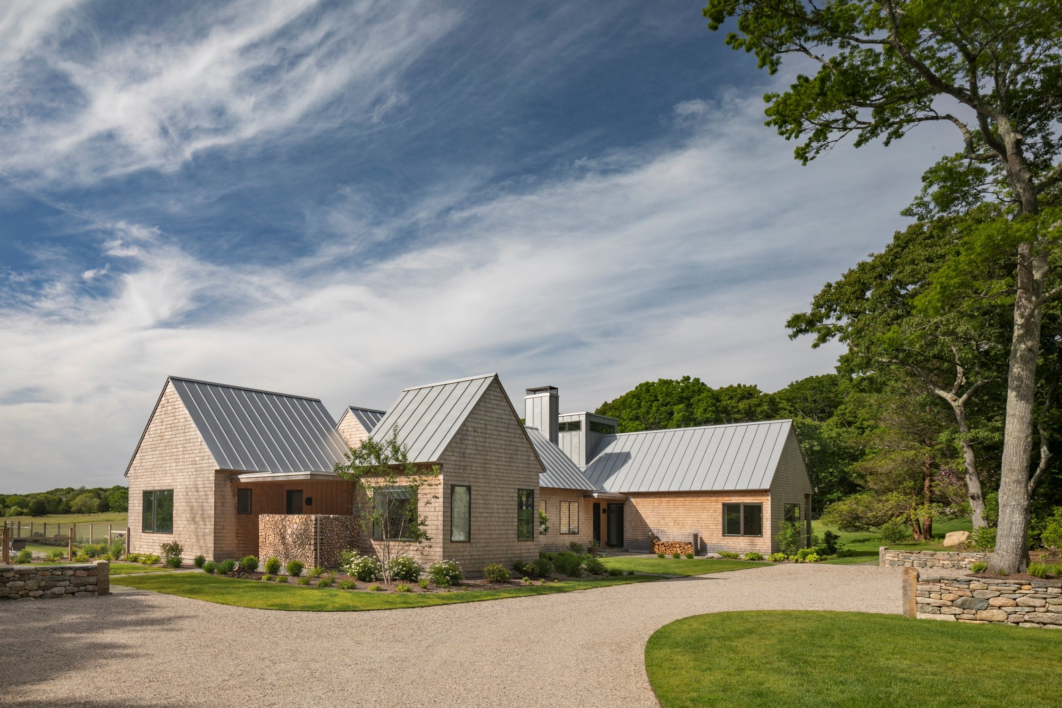
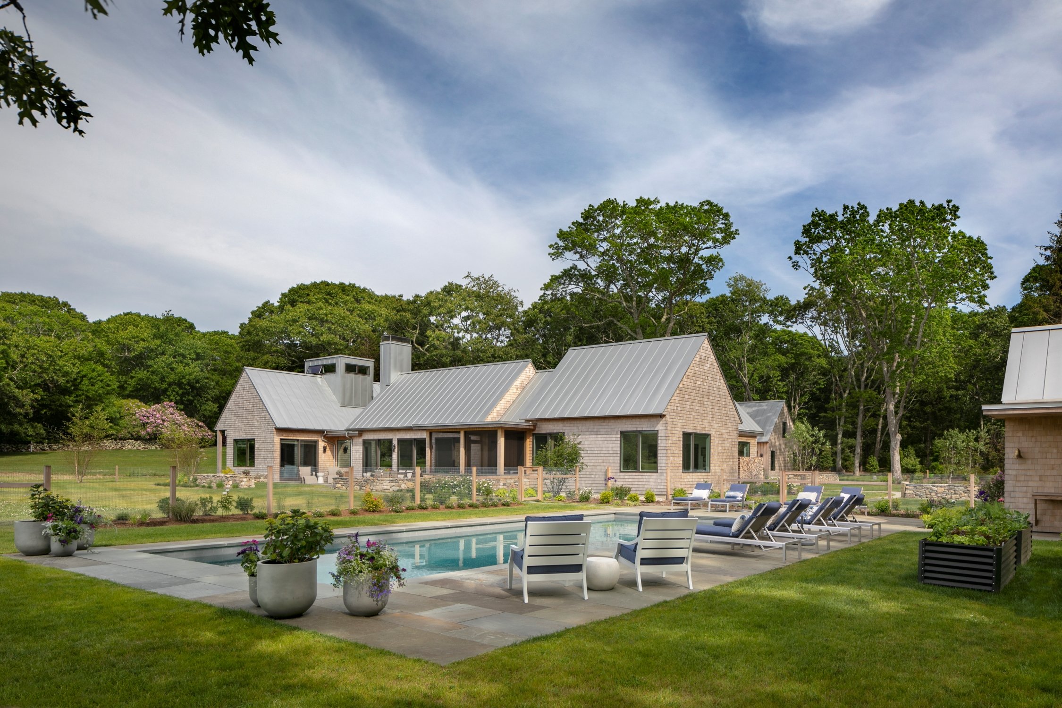
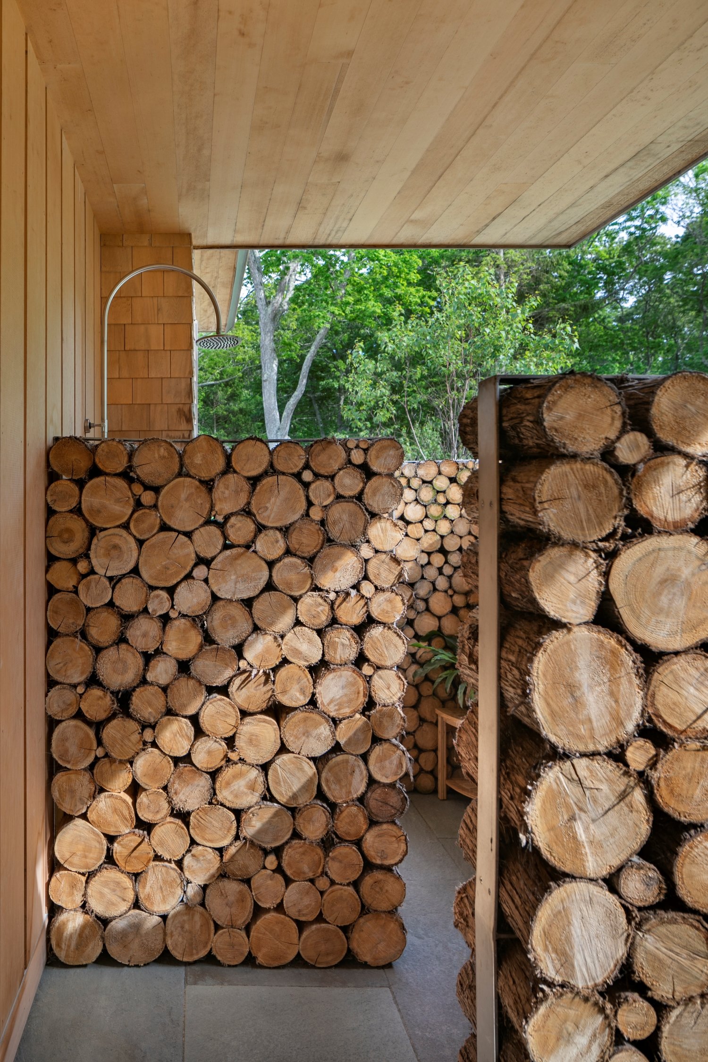
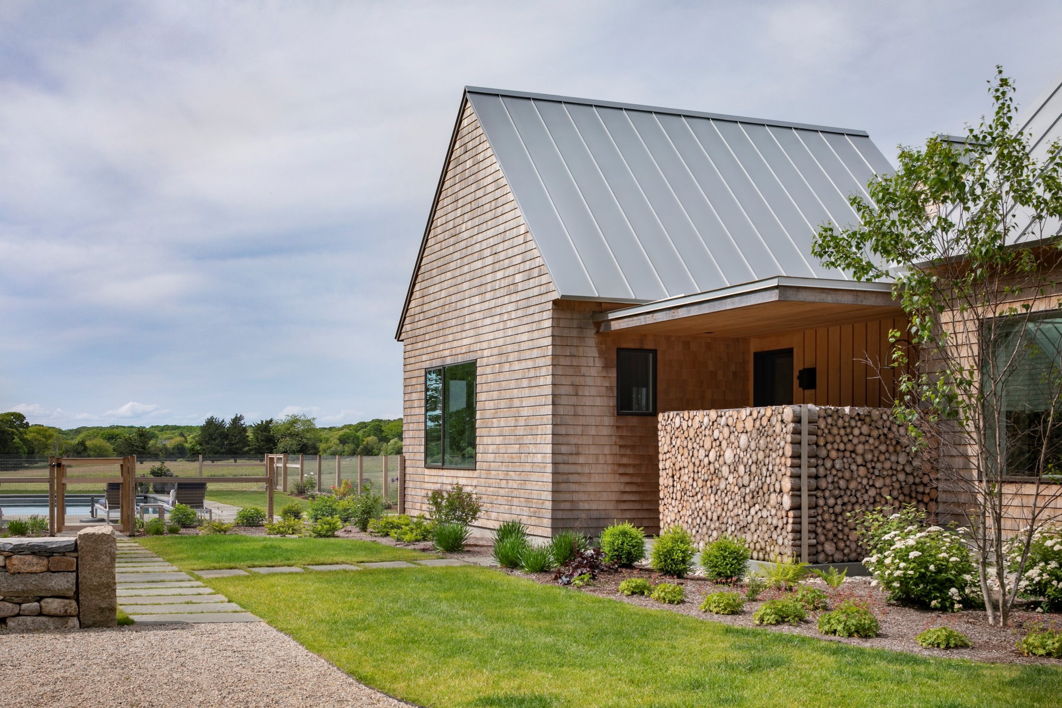










Our clients were eager to take full advantage of their property’s best feature: a sloping meadow that tumbles down to a small coastal inlet. This house is an assembly of separate volumes built to accentuate the house’s siting, and the ability to adjust to the occupants’ shifting needs throughout the year.
Each of the house's distinct areas under separate roofs is suited to a particular purpose. The living area and bedrooms stretch out across a single story, and flat roofs connect the gable forms and provide weather protection at the entrances. The pattern of the rooflines is interrupted only by a chimney and the observation tower, which provides both excellent views of the property and an ideal vantage point for stargazing.
Depending on the context, the separate volumes can function as individual units, or as part of an open and accessible set. The main and guest bedroom wings are designed to be separate and private, and in the summer, provide spaces for family and guests to enjoy themselves without disturbing each other. In the winter, when the demands of extended family are minimal, the guest bedrooms can be shut off completely, and the house’s living space can be adjusted to a more manageable size.
This flexibility extends to the open plan of the central gathering space and its adjacent areas. The kitchen commands one end, with easy access to the screen porch through the cabinetry on one side, and a passage from the foyer through the cabinets on the other. A free-standing cabinet turns it’s working side away and functions as a pantry and bar. Three sets of large sliding glass doors open to the meadow facing terrace, and on summer days, indoor activities can seamlessly extend outside to the terrace.
Distinctive features, like the blackened steel fireplace, floating granite hearth, and outdoor shower built out of stacked cedar logs and strapped with a stainless steel band, make surprising and elegant use of local materials. Whether hosting friends and family on a warm summer evening, or spending a quiet winter night gathered around the fireplace, the house is easily capable of accommodating a range of different needs, all while engaging with its beautiful surroundings.
Published: South Coast Almanac feature 2021
Gale Goff Architect, Little Compton, RI
Jacob Talbot Fine Homebuilding, Little Compton, RI
Martha Moore, Landscape Architect, Tiverton, RI
Kevin Baker Stoneworks, Barrington, RI
Anthony Crisafulli Photography, Astoria, NY


